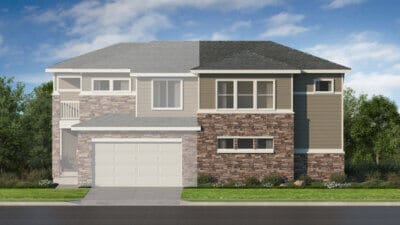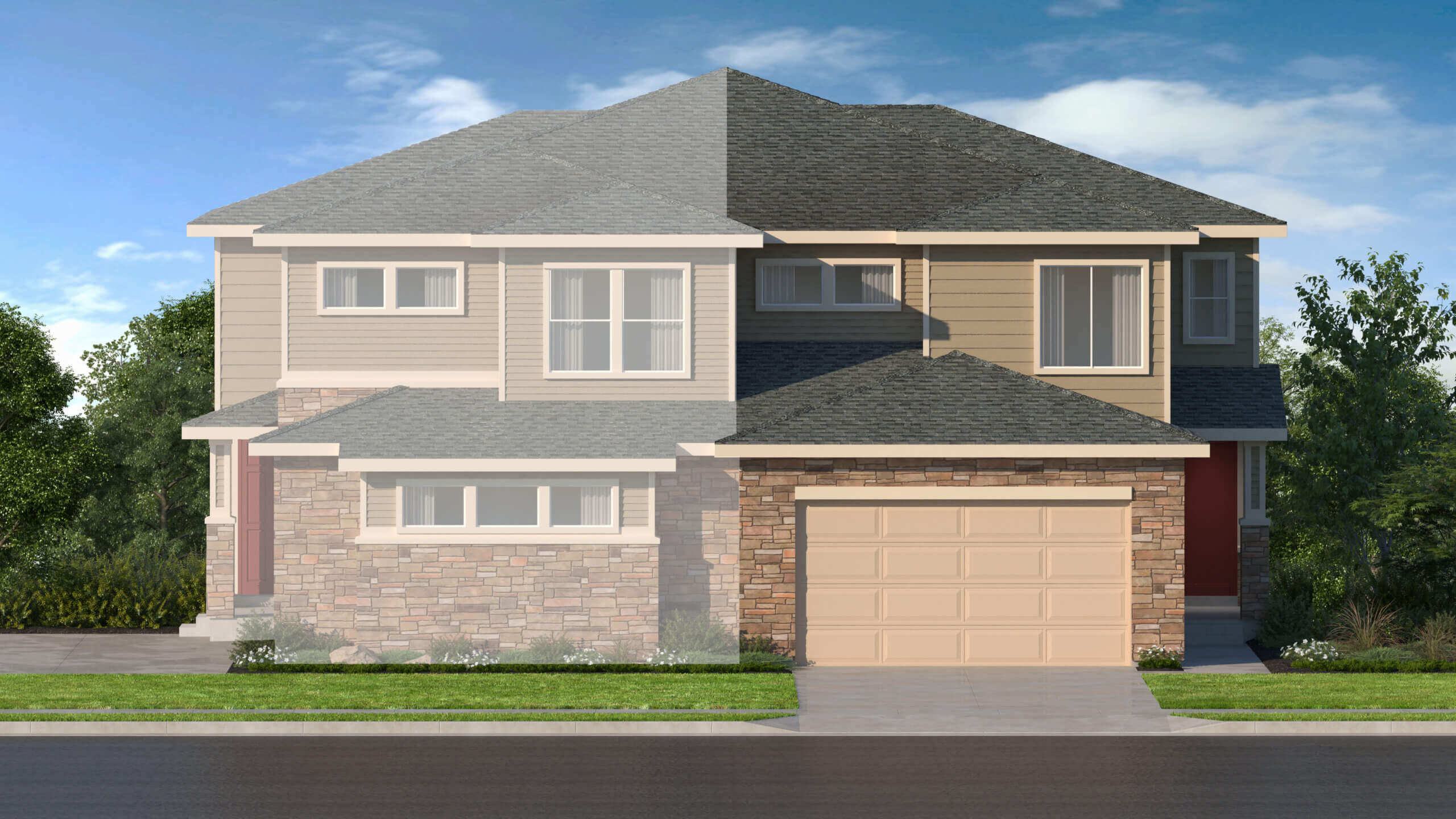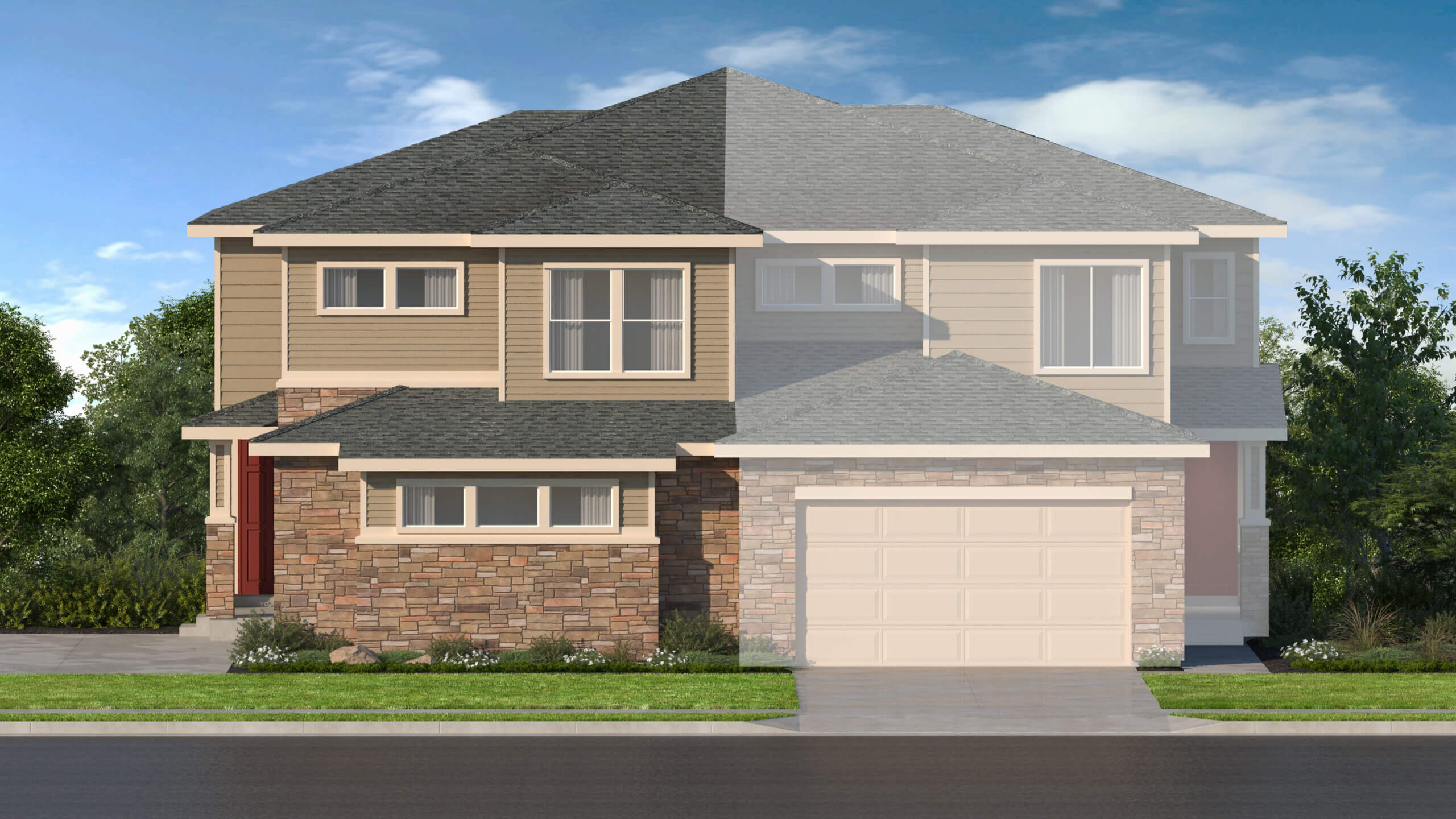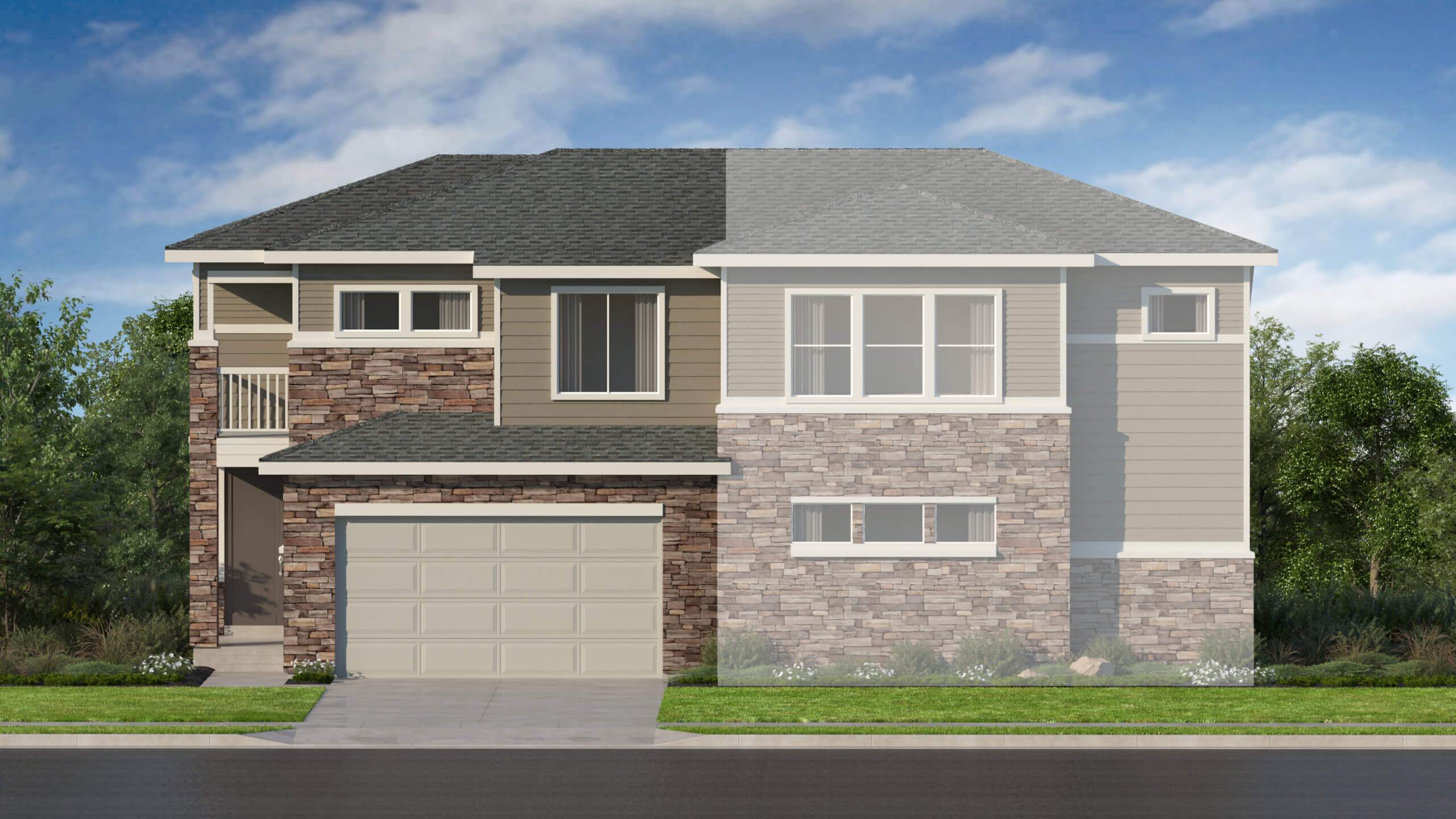The Chestnut
Plan Details
1,492
Sq. Ft.
2
Bedrooms
2.5
Bathrooms
2
Bay Garage
2
Stories
The Chestnut
Low-maintenance Lifestyle
PLAN HIGHLIGHTS
- Open concept floor plan with tons of natural light
- Two-story dining space
- Spacious kitchen with center island and large walk-in pantry
- Primary bedroom with private bath and walk-in closet
- Second floor laundry room
LEARN MORE ABOUT
this PAIRED Home in Denver
Contact Us
Hours - Closed
Monday:
Closed
Tuesday:
Closed
Wednesday:
10:00am - 5:00pm
Thursday:
10:00am - 5:00pm
Friday:
10:00am - 5:00pm
Saturday:
10:00am - 5:00pm
Sunday:
11:00am - 5:00pm
Request More Information
"*" indicates required fields
Back to Kingston Court
Other Floorplans in Kingston Court



