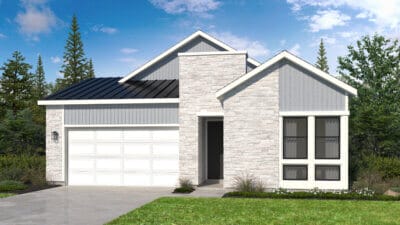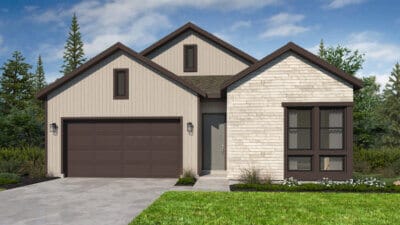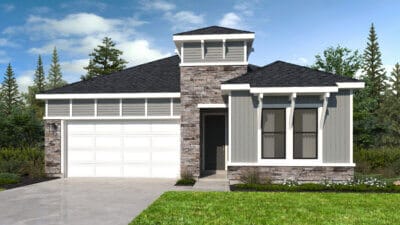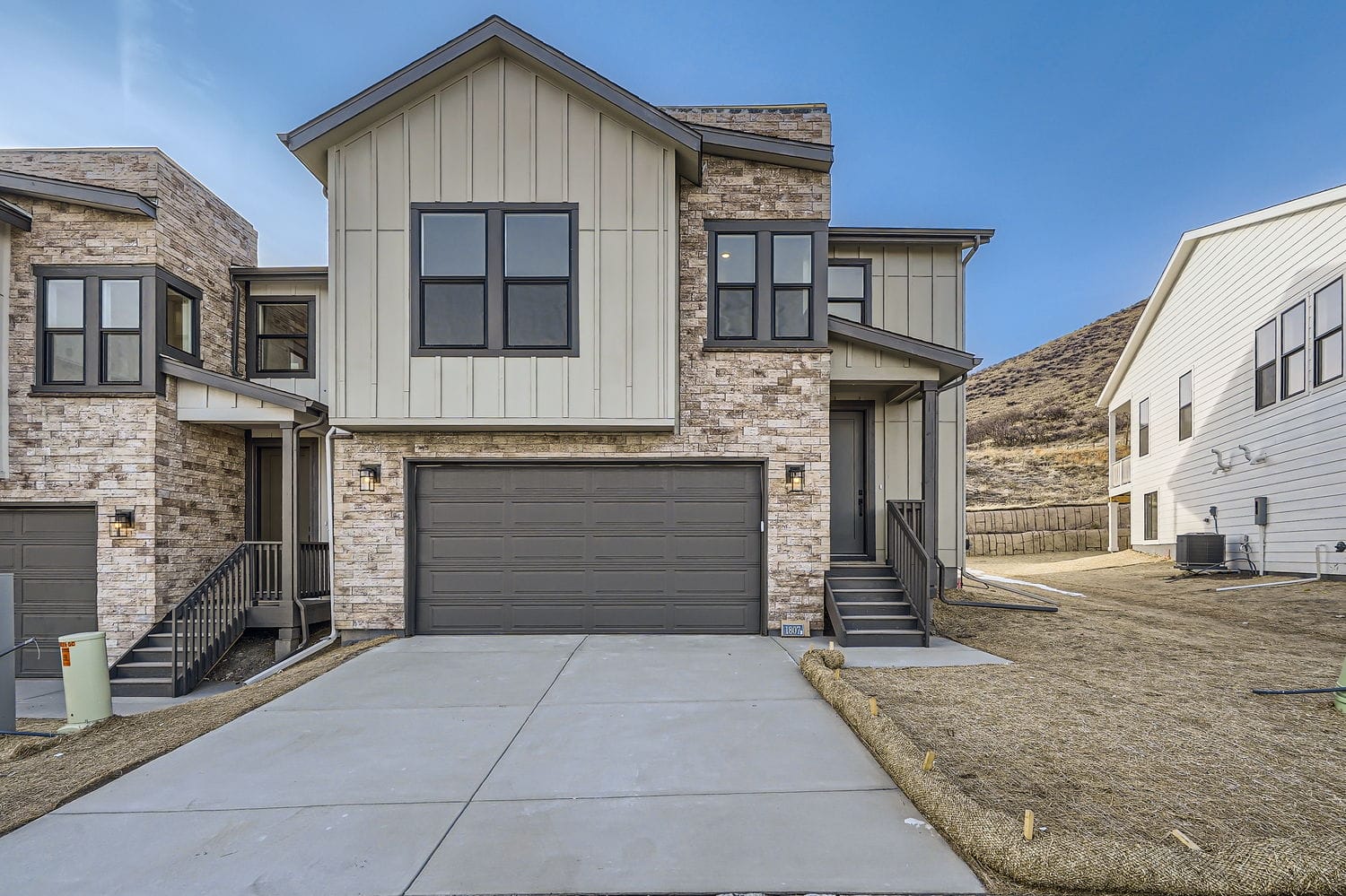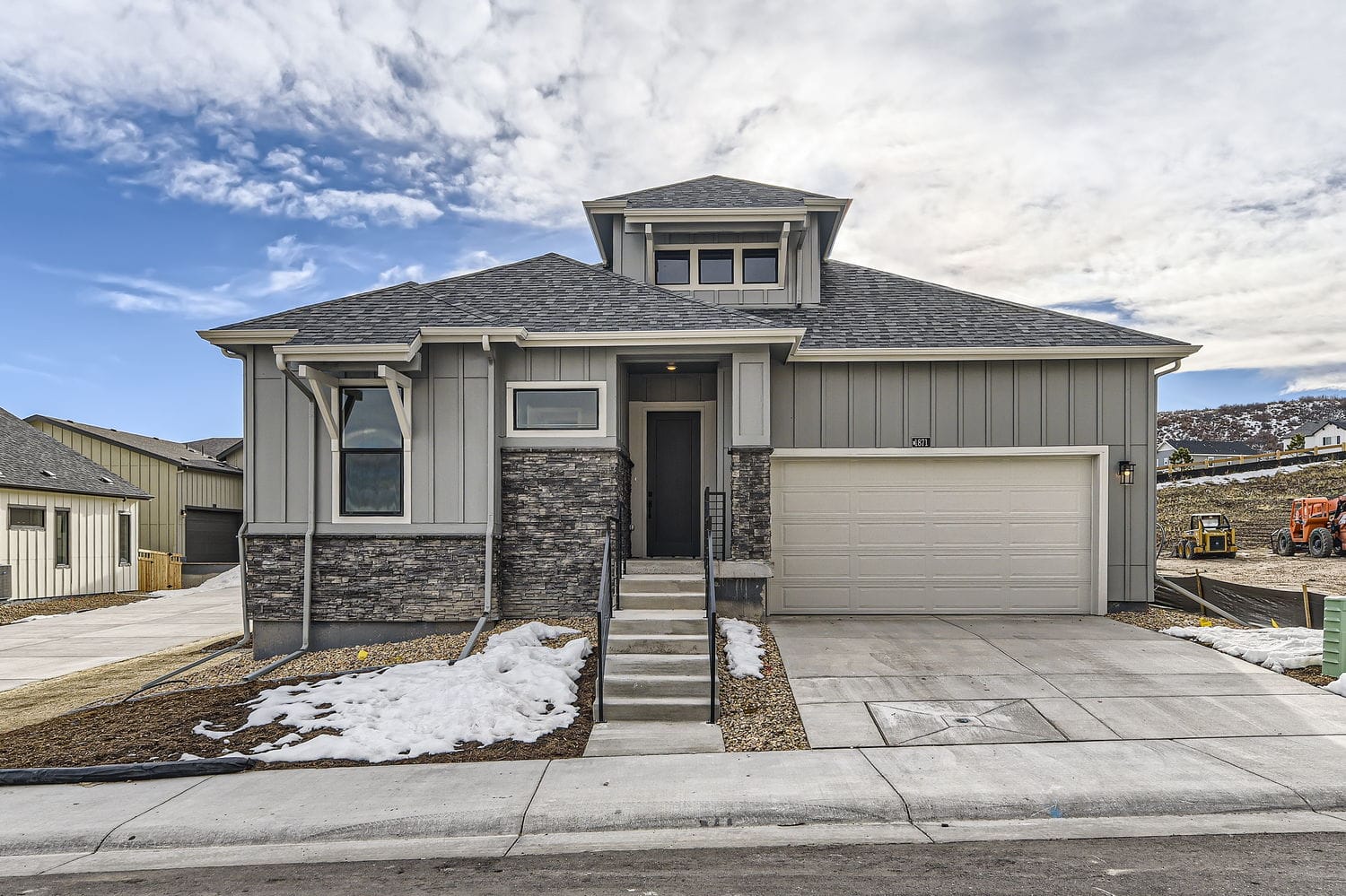This patio home offers 2,875 finished square feet of living space on a large home site featuring the distinctive Ridgeline Exterior, and a walkout finished lower level with covered patio. The main level features 10′ ceilings with 8’ doors, office, and large covered deck. The expansive lower level has an additional bedroom, bathroom, media & game rooms, and an abundance of unfinished storage space. Upgraded design finishes include great room fireplace, white cabinetry throughout with soft close & dove tail drawers, including kitchen stacked uppers & tile backsplash, KitchenAid appliances with a gas range & French-door refrigerator, quartz countertops with undermount sinks throughout, 12×24 bath tile, and beautiful wood flooring.
Gallery
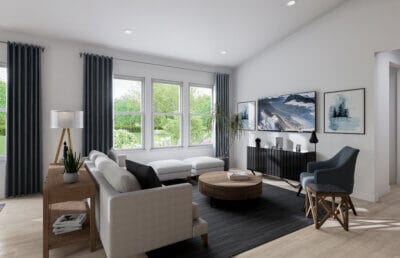
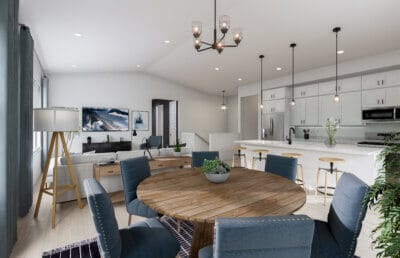
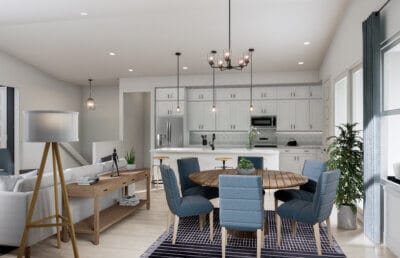
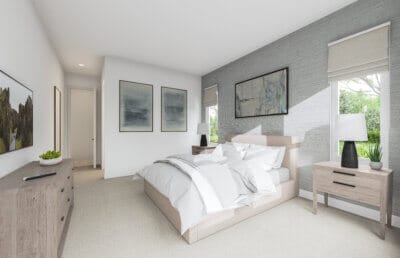
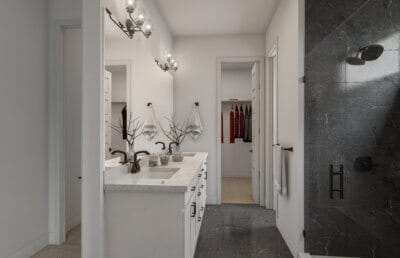
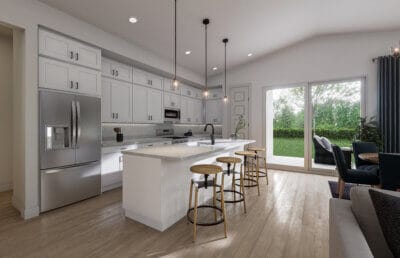
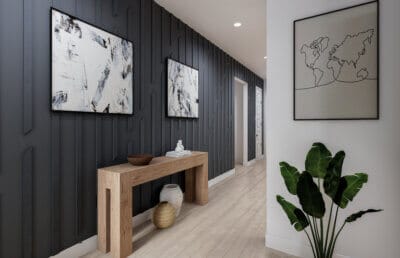
"*" indicates required fields
