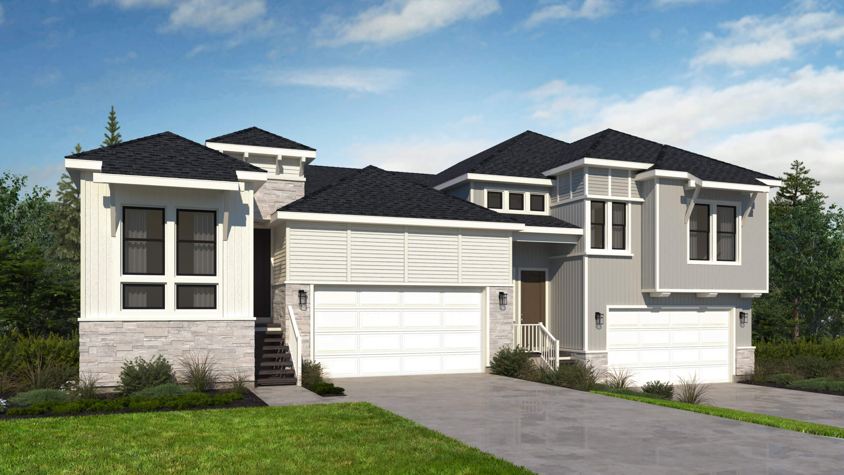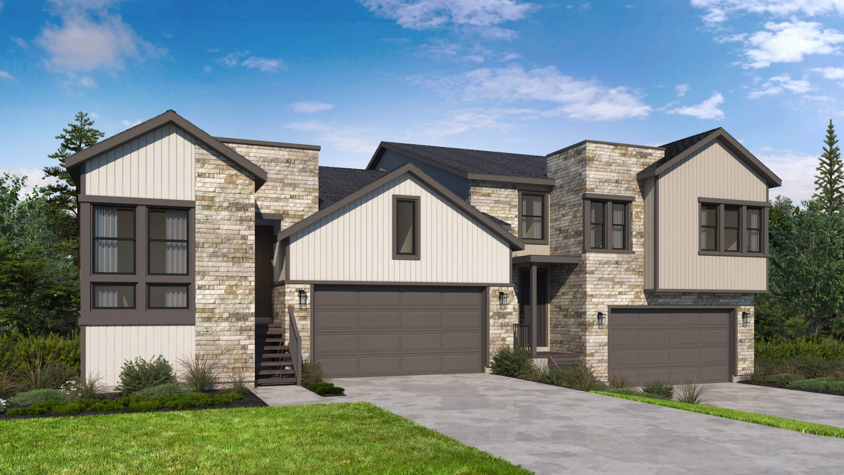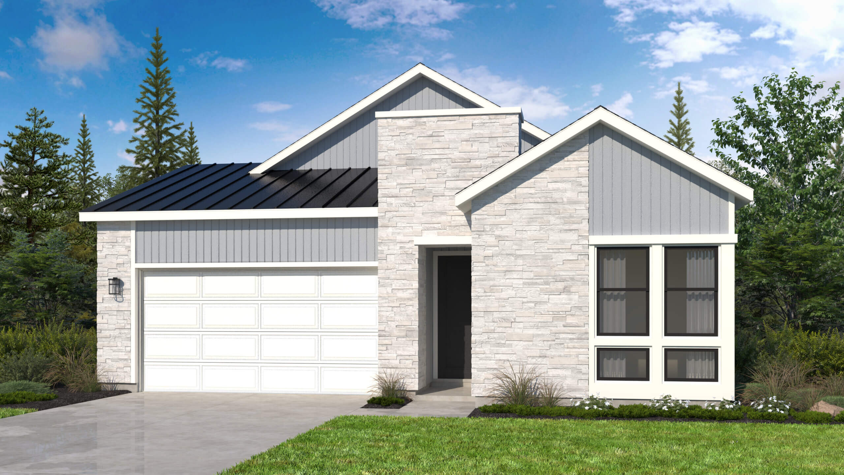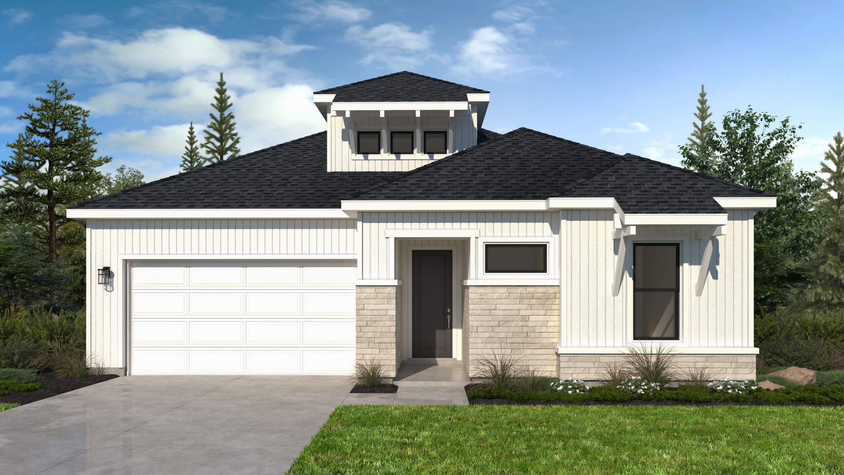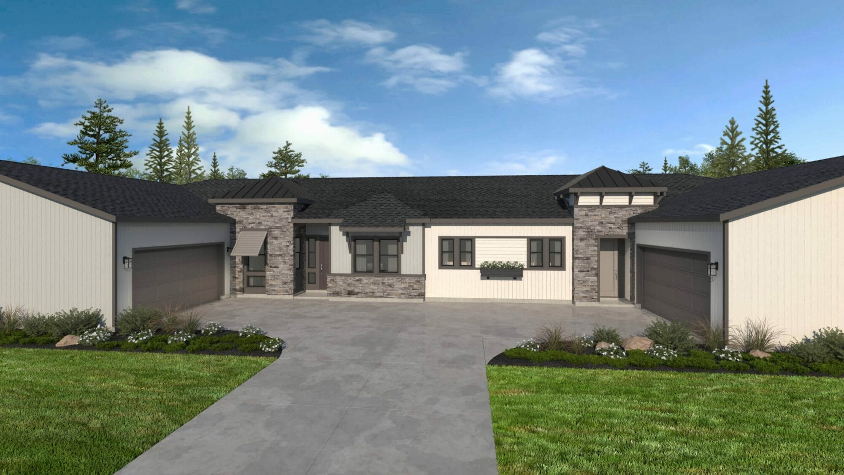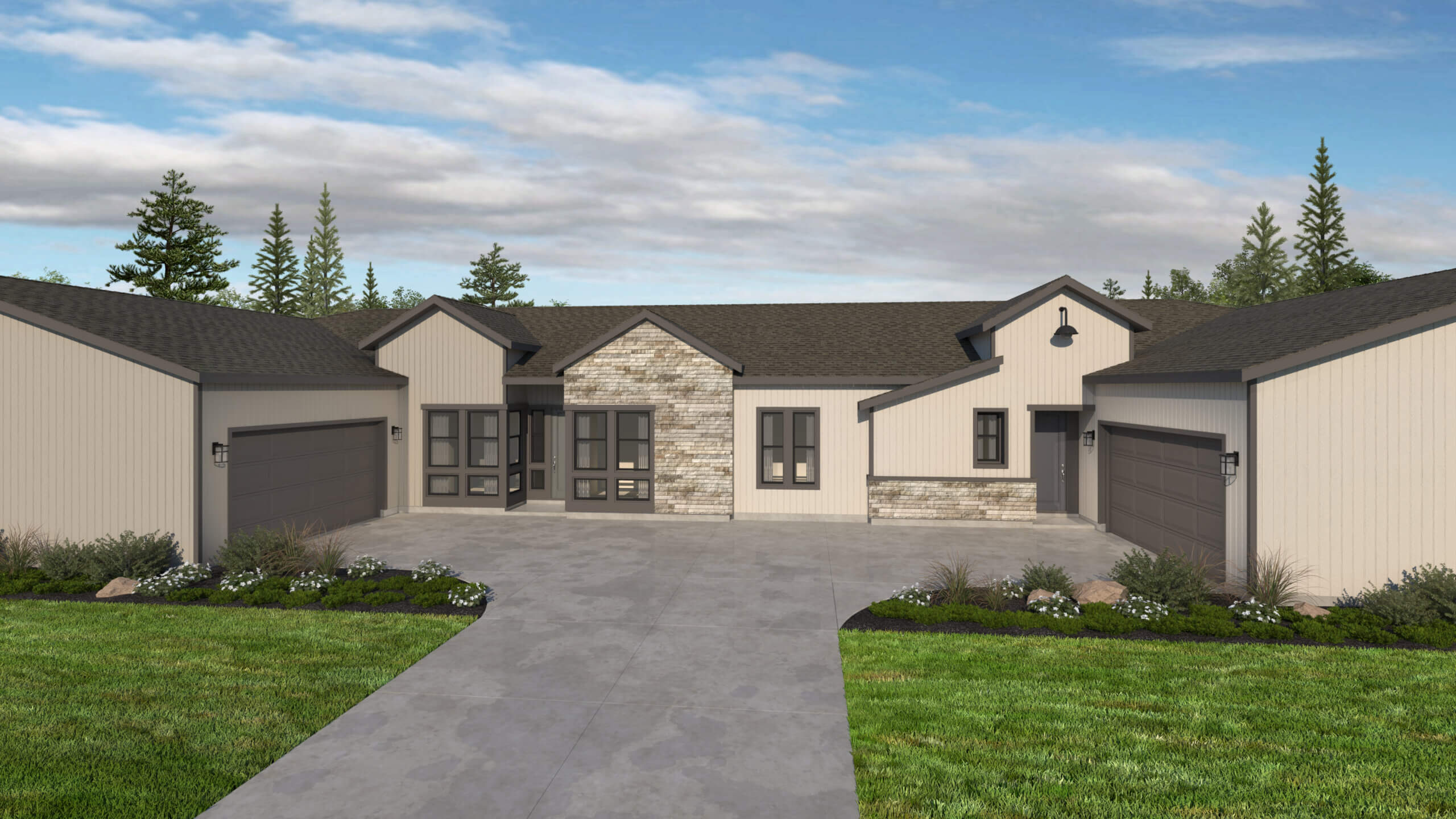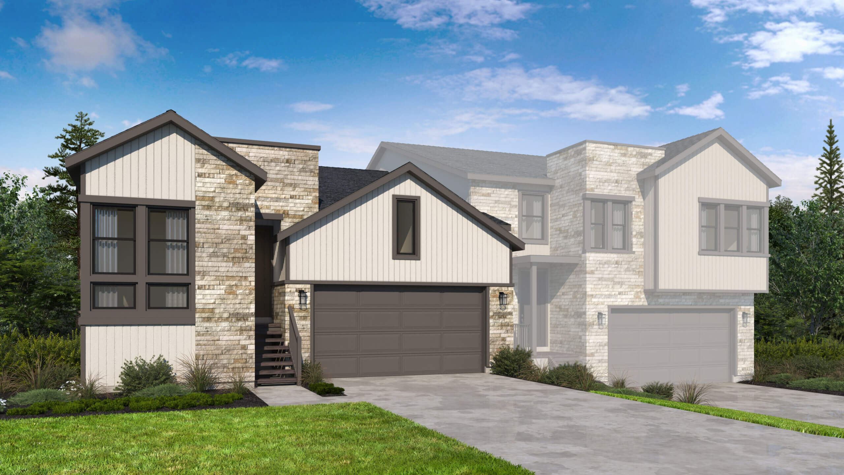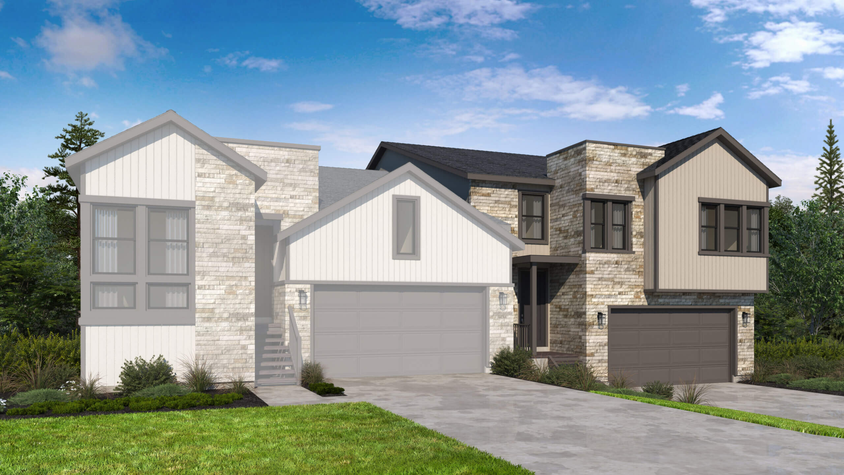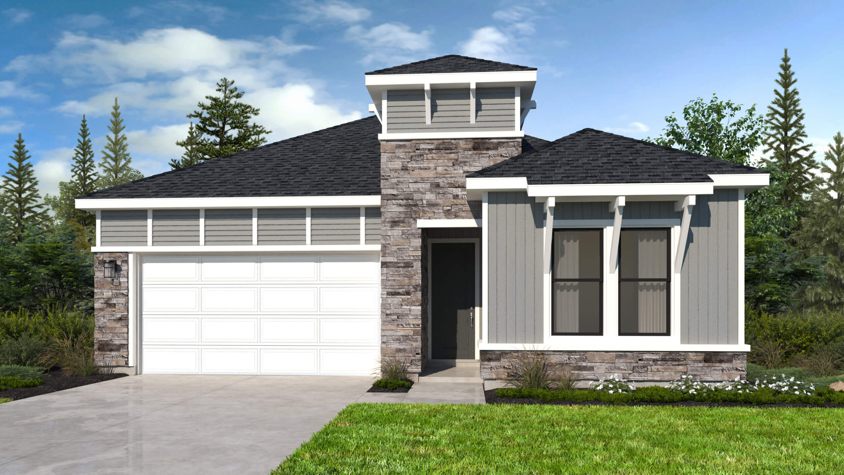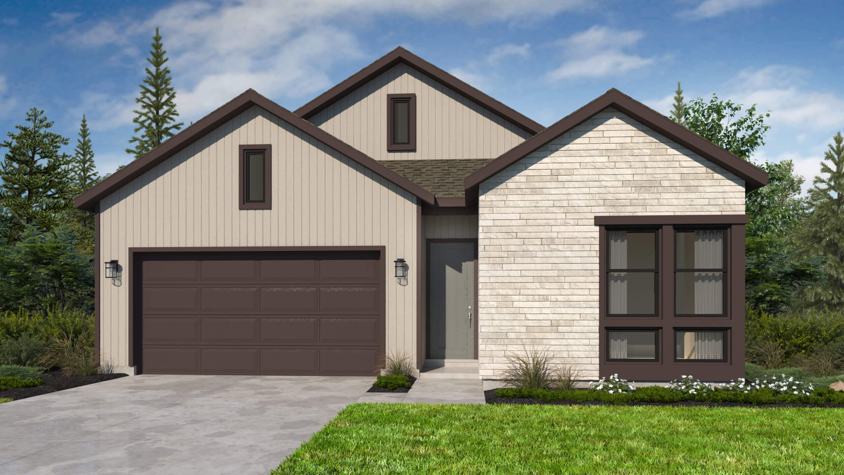Sales Center
720-926-1917
Hillside@BLVDbuilders.com
2203 Grayside Circle,
Castle Rock, CO 80109
Sales Hours
Monday:
10:00am - 5:00pm
Tuesday:
10:00am - 5:00pm
Wednesday:
10:00am - 5:00pm
Thursday:
10:00am - 5:00pm
Friday:
10:00am - 5:00pm
Saturday:
10:00am - 5:00pm
Sunday:
11:00am - 5:00pm



Community Highlights
- Enjoy a convenient location minutes to Phillip S. Miller Park and activity complex, Red Hawk Golf Course, yoga, hiking and so much more
- An abundance of shopping, dining, brew pubs, coffee shops and a variety of entertainment in Downtown Castle Rock only minutes away
- Exclusive Daybreak Park featuring a covered pavilion with indoor and outdoor fireplace, pickleball courts, green space, sports field and access to walking and biking trails
- Relax with a lock and leave lifestyle that includes all landscape maintenance and snow removal
- Explore six Patio Home floor plans ranging from 1,900 to 2,300 square feet featuring walk-out home sites, finished basements, 2-3 bay garages, covered patios and decks available
Community Address
Community Type
55+ Active-Adult Patio Home Living
County
Douglas County
Community Map
Find Your Homesite
Nestled atop a hill with exclusive amenities and a lock and leave lifestyle, Hillside at Castle Rock will offer the perfect blend of serenity and convenience.
Community Sitemap
Hillside at Castle Rock
Close
Reset
Zoom In
Zoom Out
Gallery
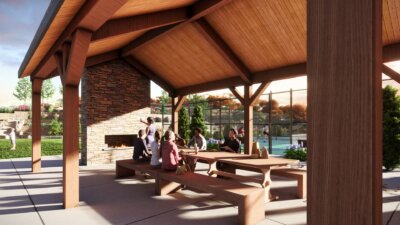
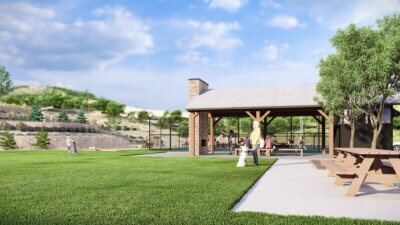
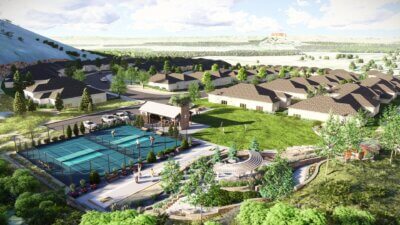
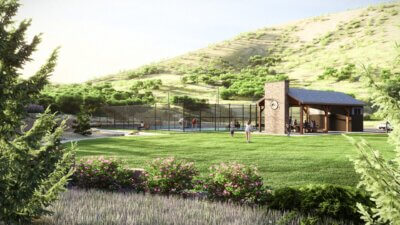
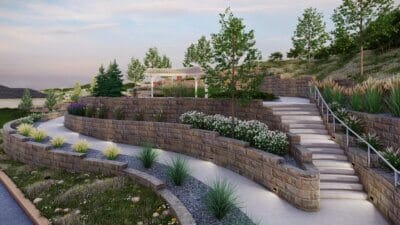
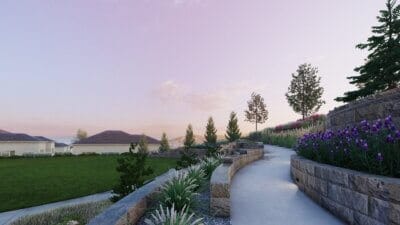

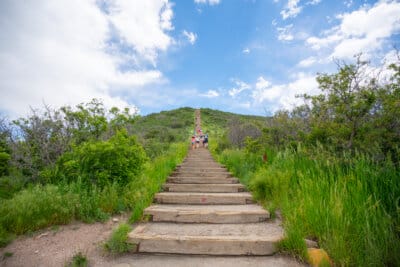

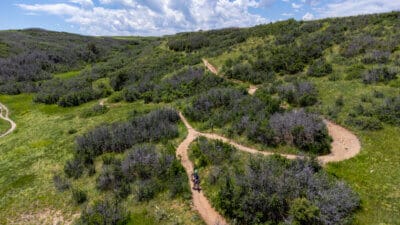

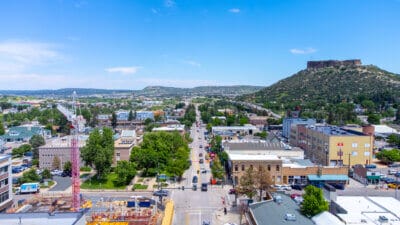

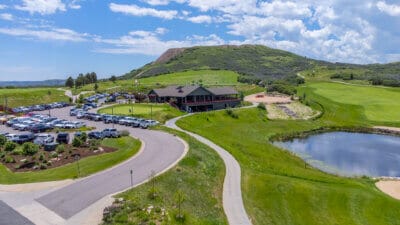

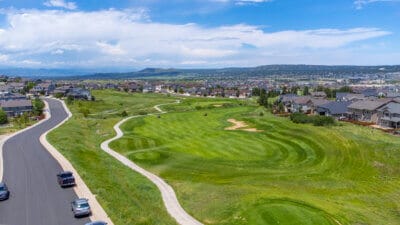

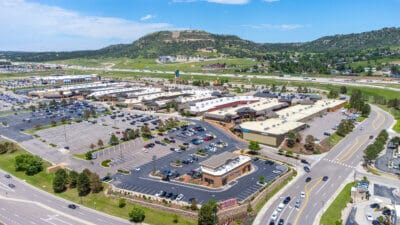
Patio Home Living at its Finest
Learn More
Schedule Your Appointment Today
Contact Us
Hours - Closed
Monday:
10:00am - 5:00pm
Tuesday:
10:00am - 5:00pm
Wednesday:
10:00am - 5:00pm
Thursday:
10:00am - 5:00pm
Friday:
10:00am - 5:00pm
Saturday:
10:00am - 5:00pm
Sunday:
11:00am - 5:00pm
Request More Information
"*" indicates required fields



