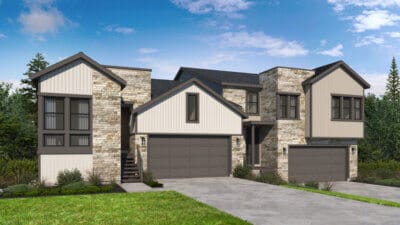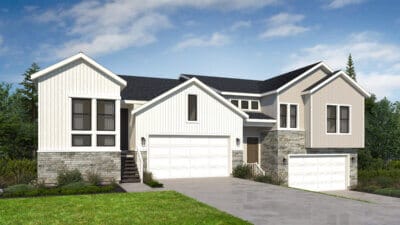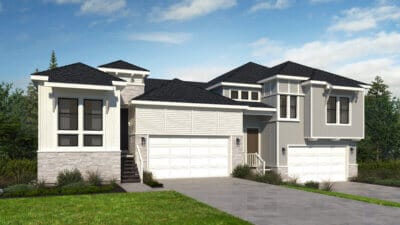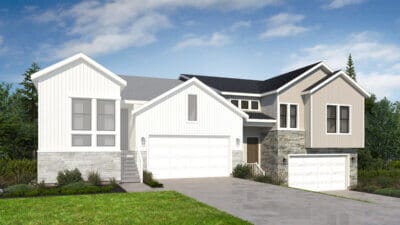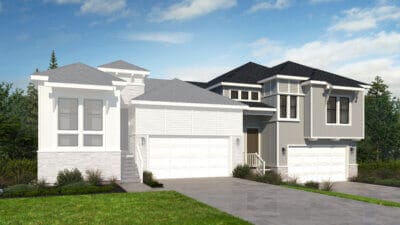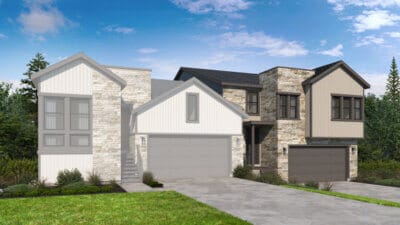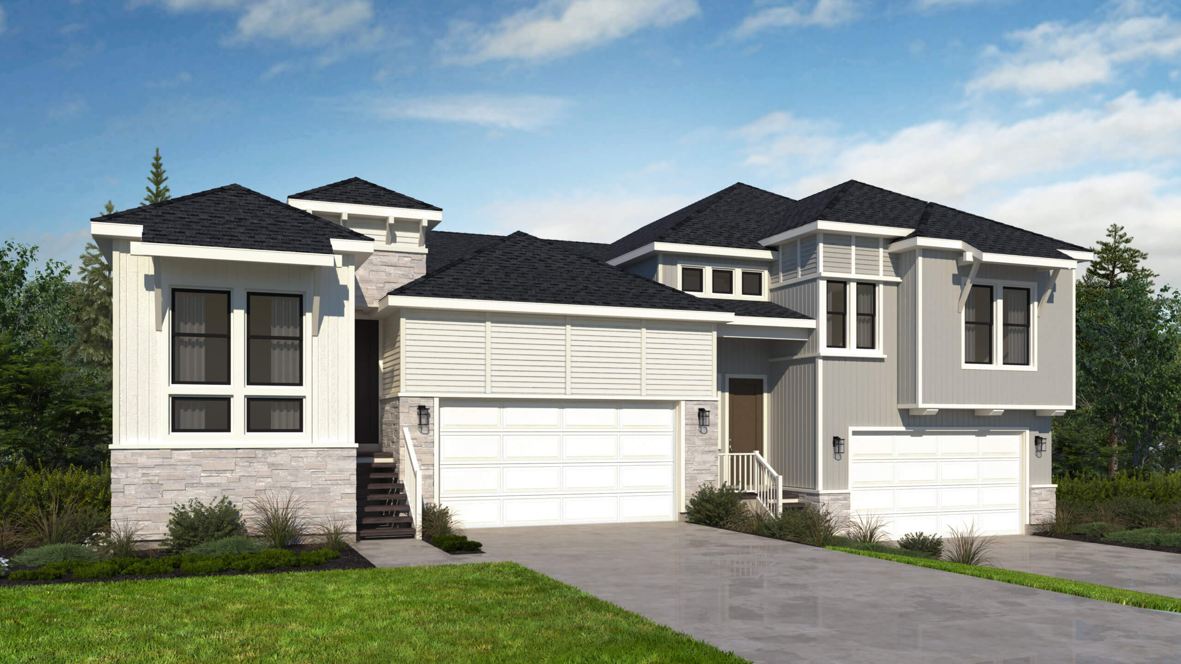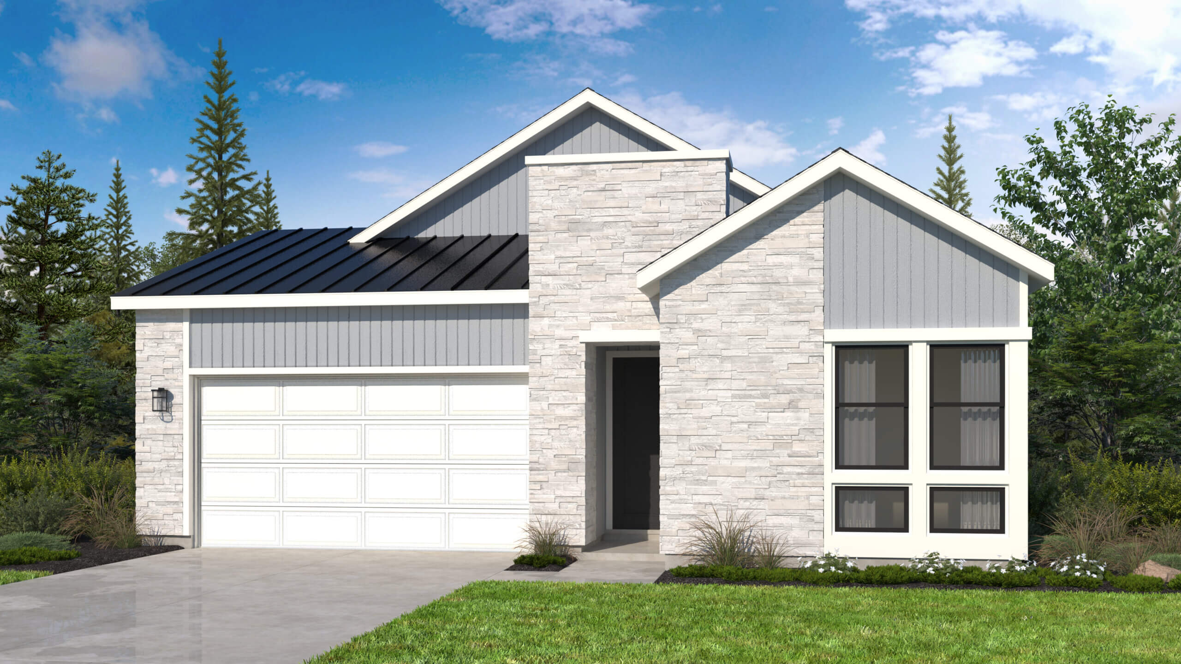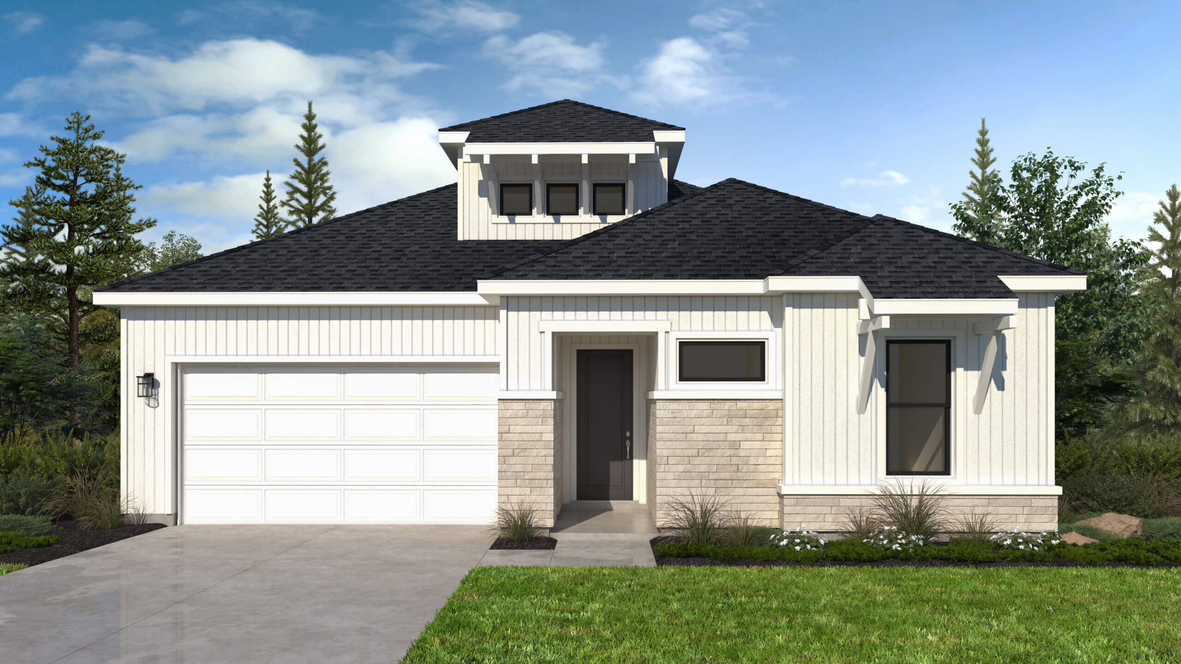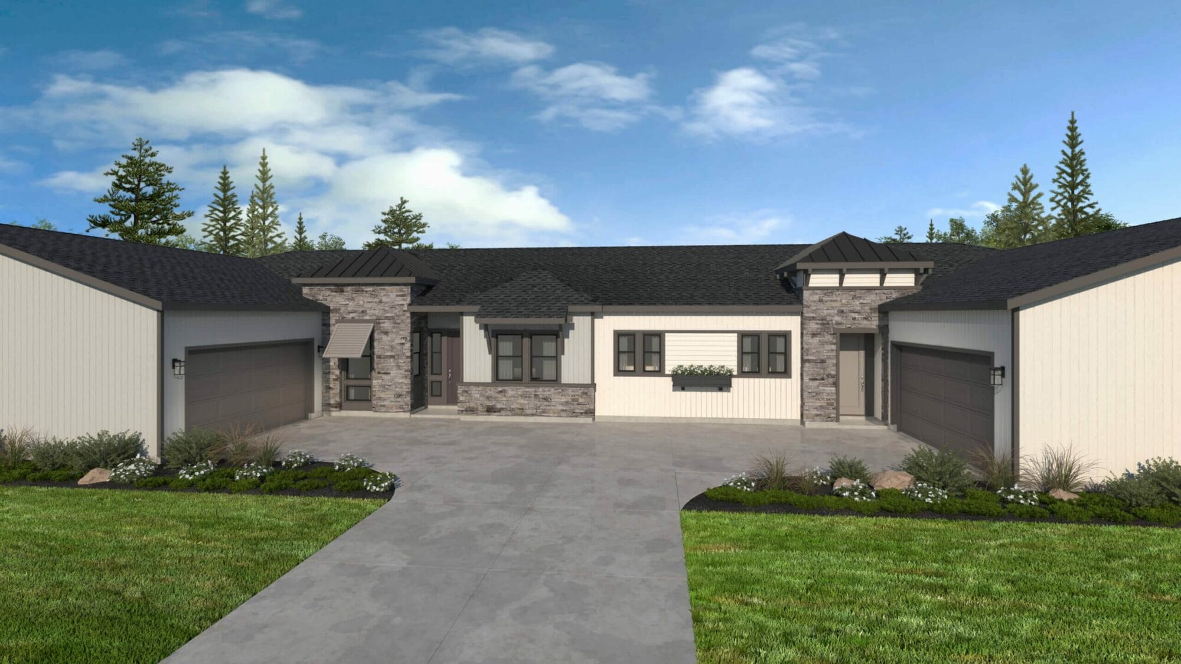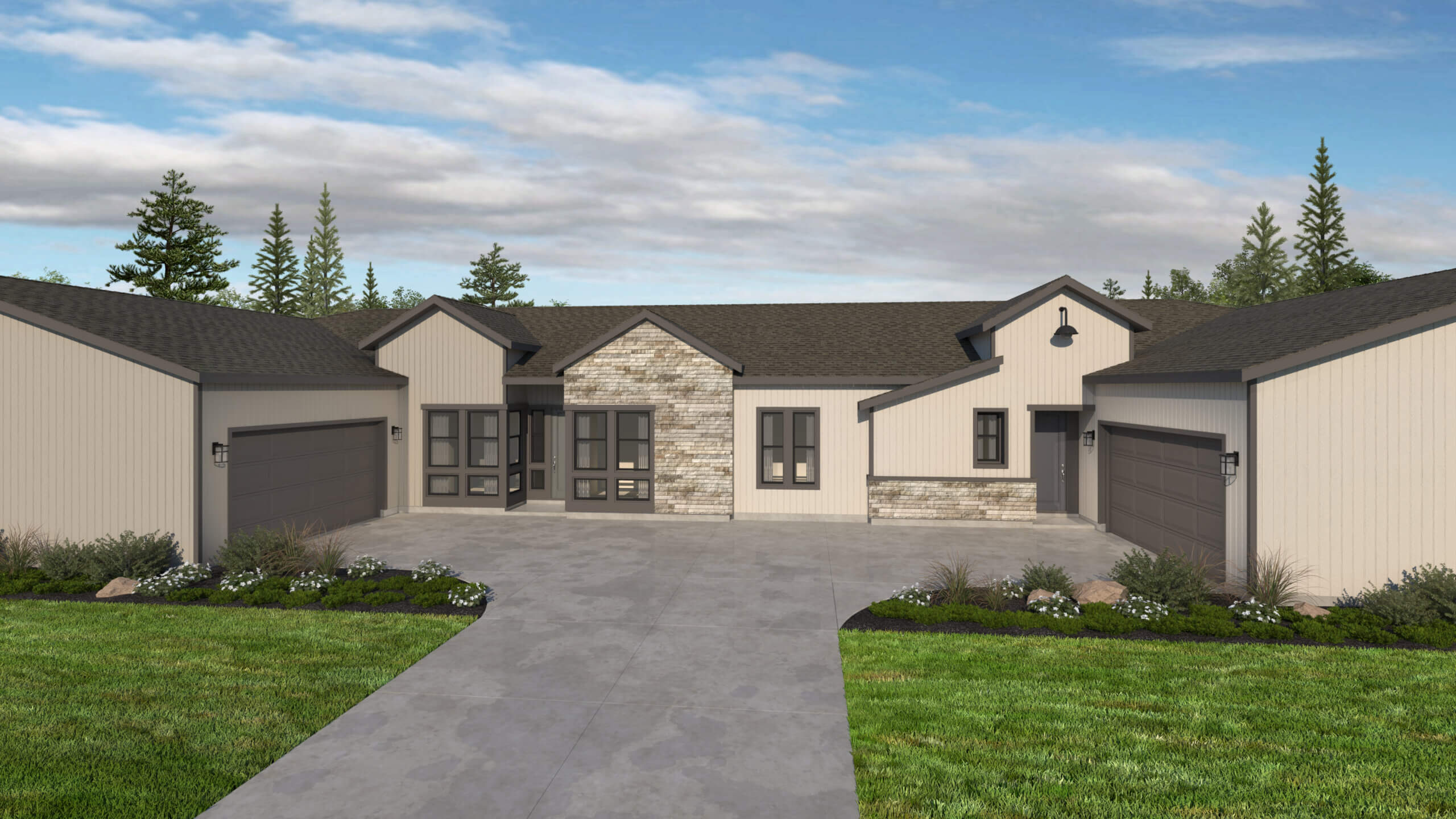Paired Homes Collection
The Belford
Plan Details
2,198 - 2,546
Sq. Ft.
2 - 3
Bedrooms
2.5 - 3
Bathrooms
2
Bay Garage
1
Stories
PLAN HIGHLIGHTS
- Office
- Large Laundry Room
- Finished Lower-Level with Rec Room
- Garden Level
- Covered Deck with Stairs
Gallery
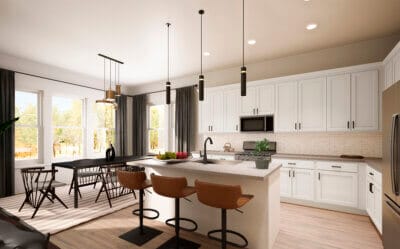
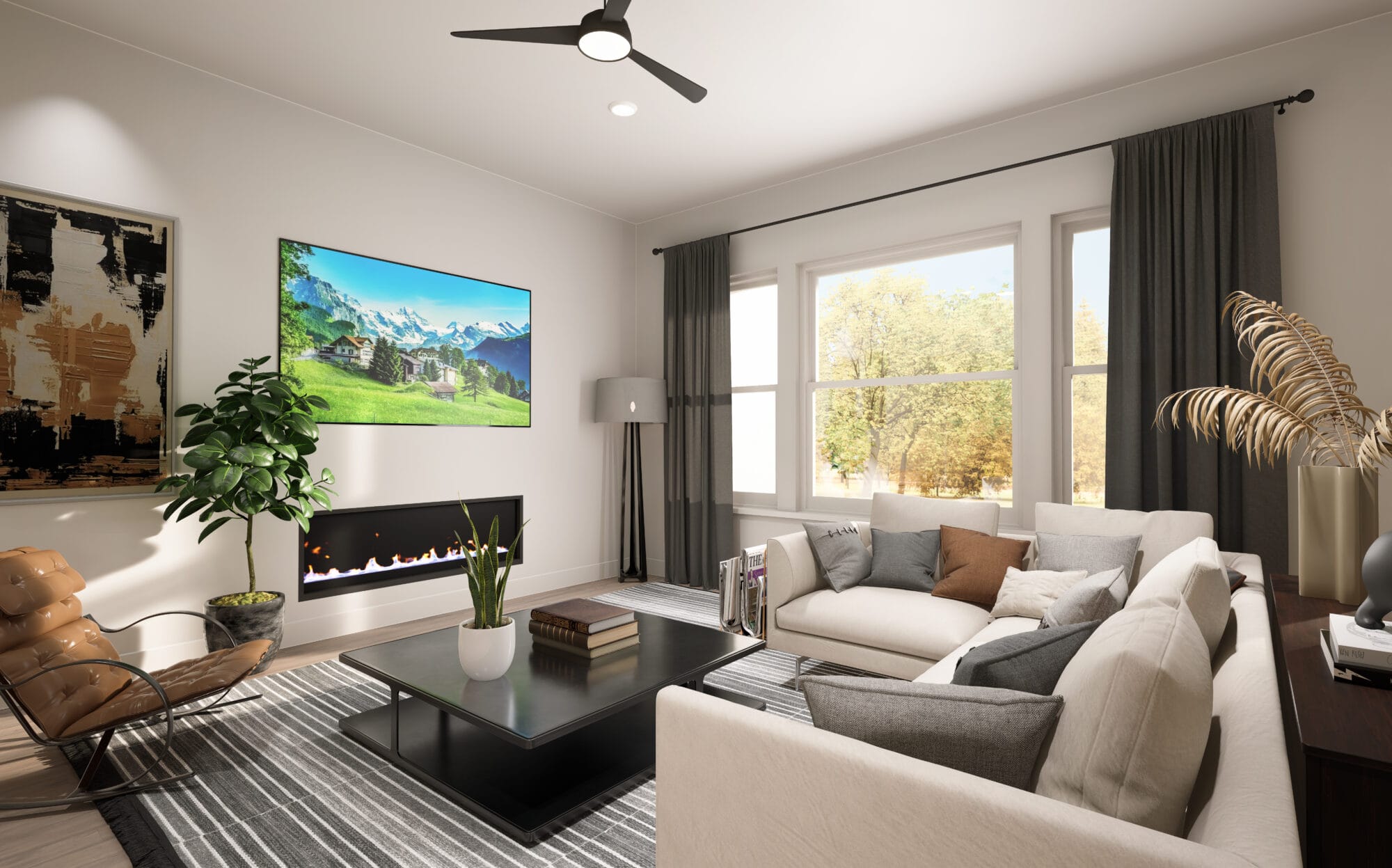
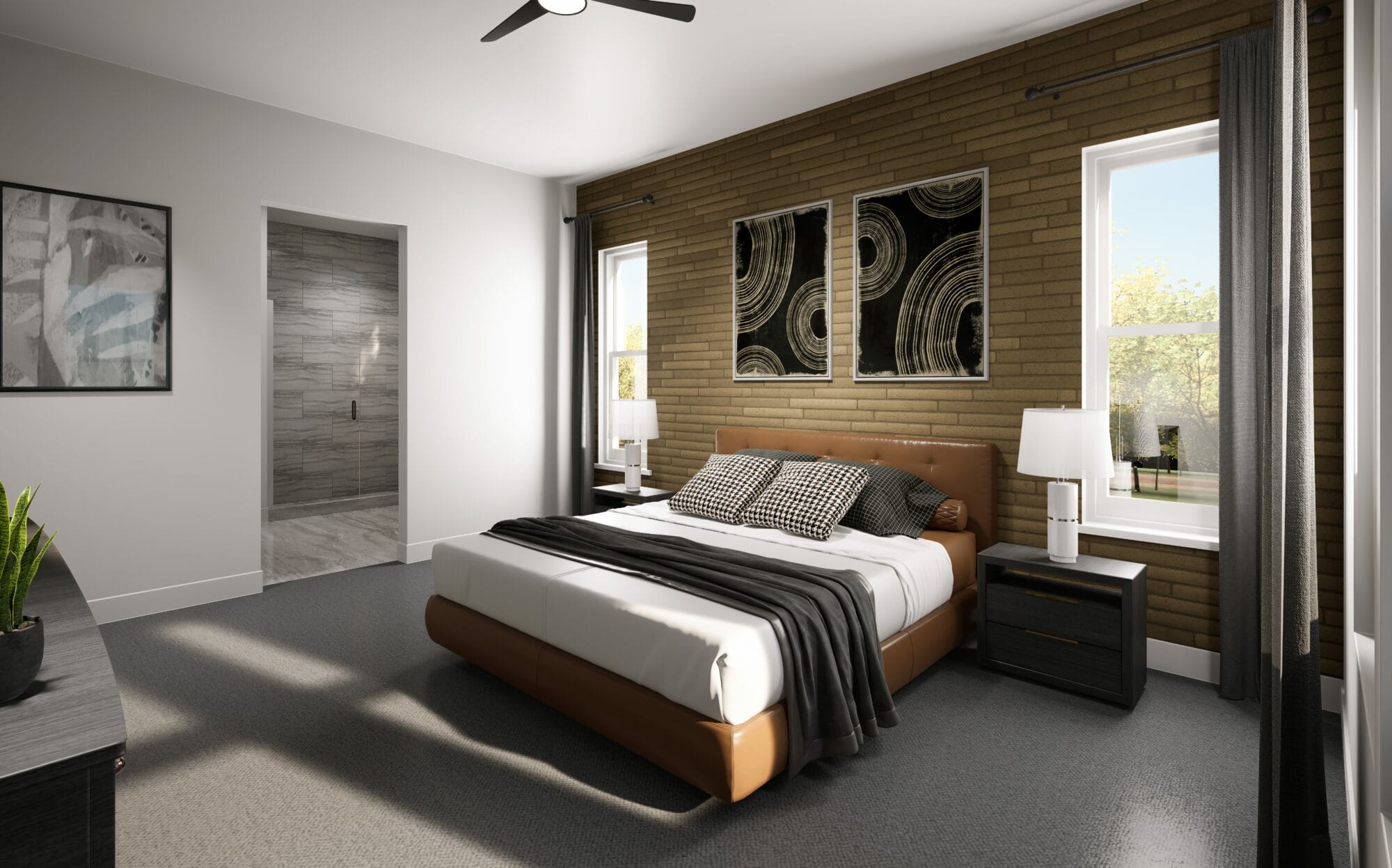
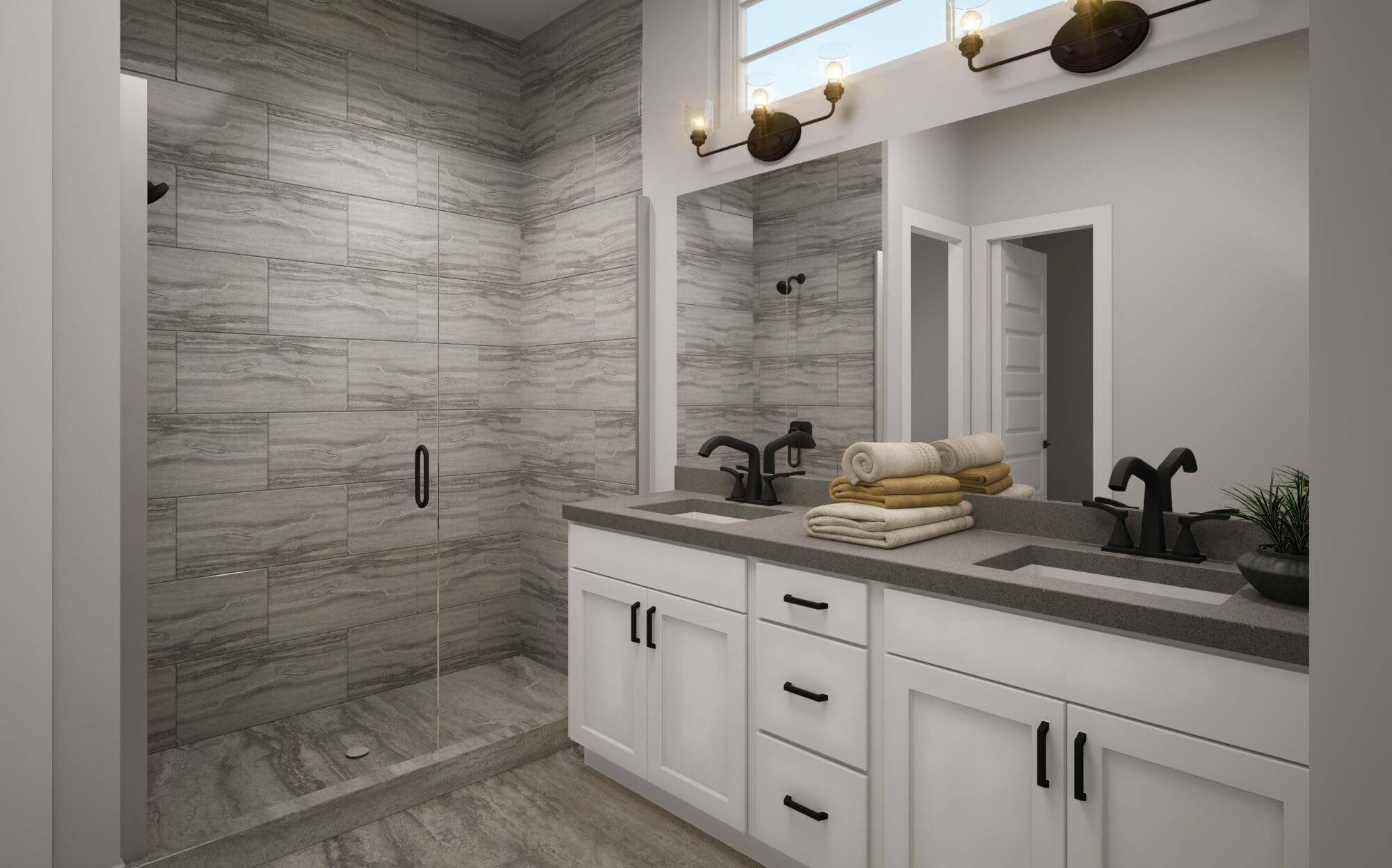
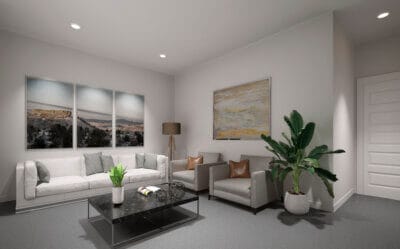
LEARN MORE ABOUT
Patio Home Living in Castle Rock
Contact Us
Hours - Open Now
Monday:
10:00am - 5:00pm
Tuesday:
10:00am - 5:00pm
Wednesday:
10:00am - 5:00pm
Thursday:
10:00am - 5:00pm
Friday:
10:00am - 5:00pm
Saturday:
10:00am - 5:00pm
Sunday:
11:00am - 5:00pm
Request More Information
"*" indicates required fields
Back to Hillside at Castle Rock
Other Floorplans in Hillside at Castle Rock
