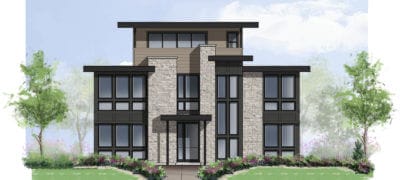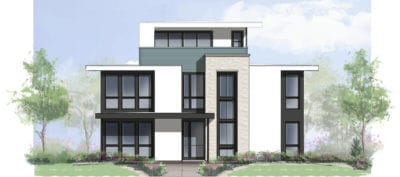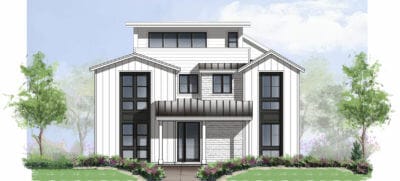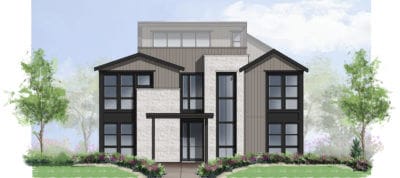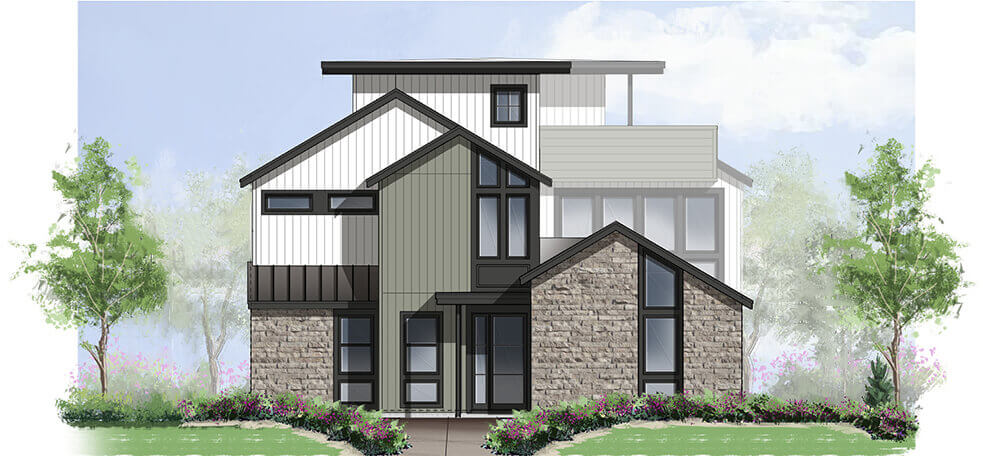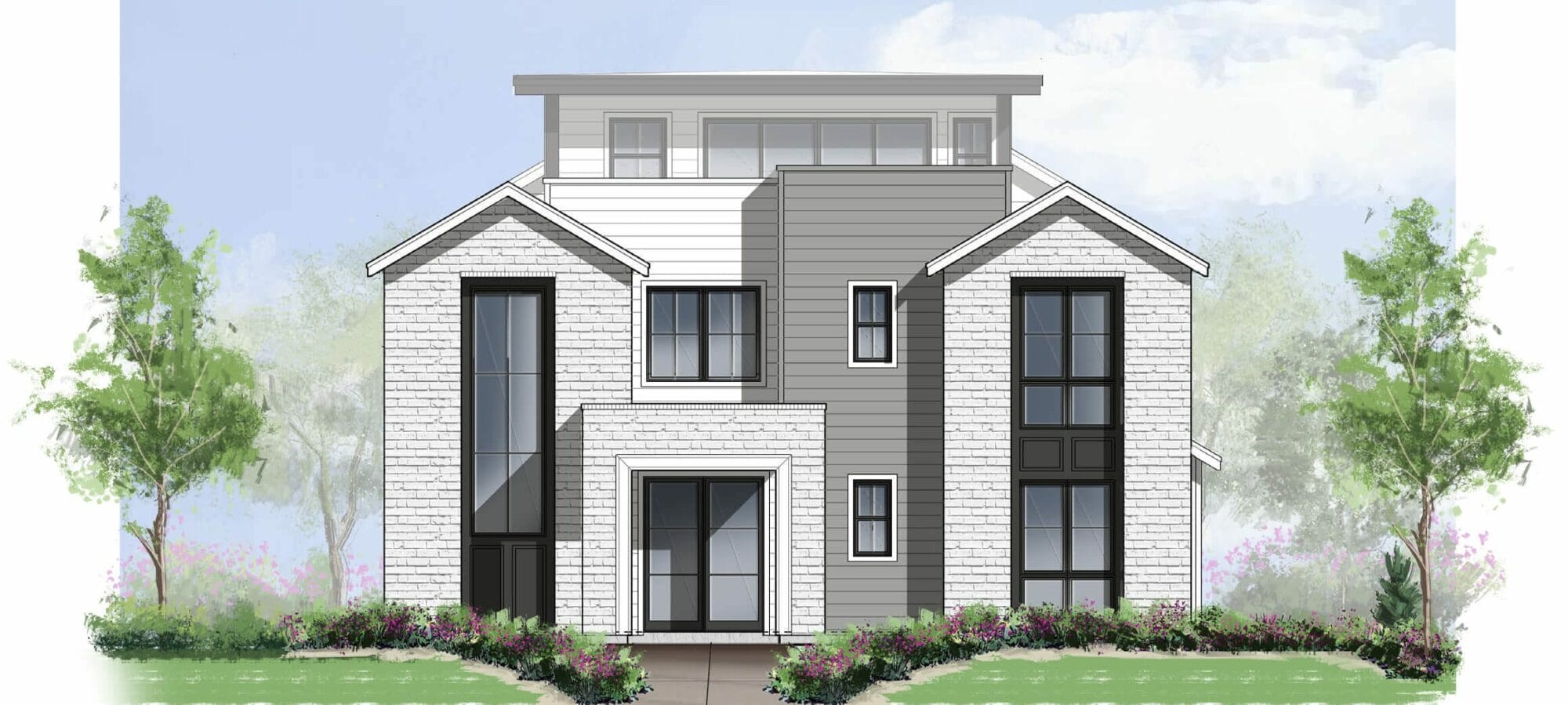The Vrain
Plan Details
3,692
Sq. Ft.
5
Bedrooms
4.5
Bathrooms
3
Bay Garage
3
Stories
The Vrain
Suited to you
PLAN HIGHLIGHTS
- Main floor bedroom with private bath and walk-in closet
- Spacious gourmet kitchen with large center island and pantry
- Great room with fire place
- Luxurious primary bedroom with bath and walk-in closet
- Third floor media room with roof deck
- 3-bay garage, second floor laundry, teen room and so much more
LEARN MORE ABOUT
This Home in Denver
Contact Us
Hours - By Appointment Only
Monday:
By Appointment Only
Tuesday:
By Appointment Only
Wednesday:
By Appointment Only
Thursday:
By Appointment Only
Friday:
By Appointment Only
Saturday:
By Appointment Only
Sunday:
By Appointment Only
Request More Information
"*" indicates required fields
Back to Sloan’s Lake
Other Floorplans in Sloan’s Lake
