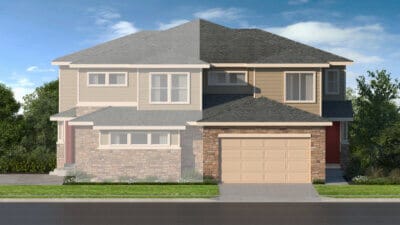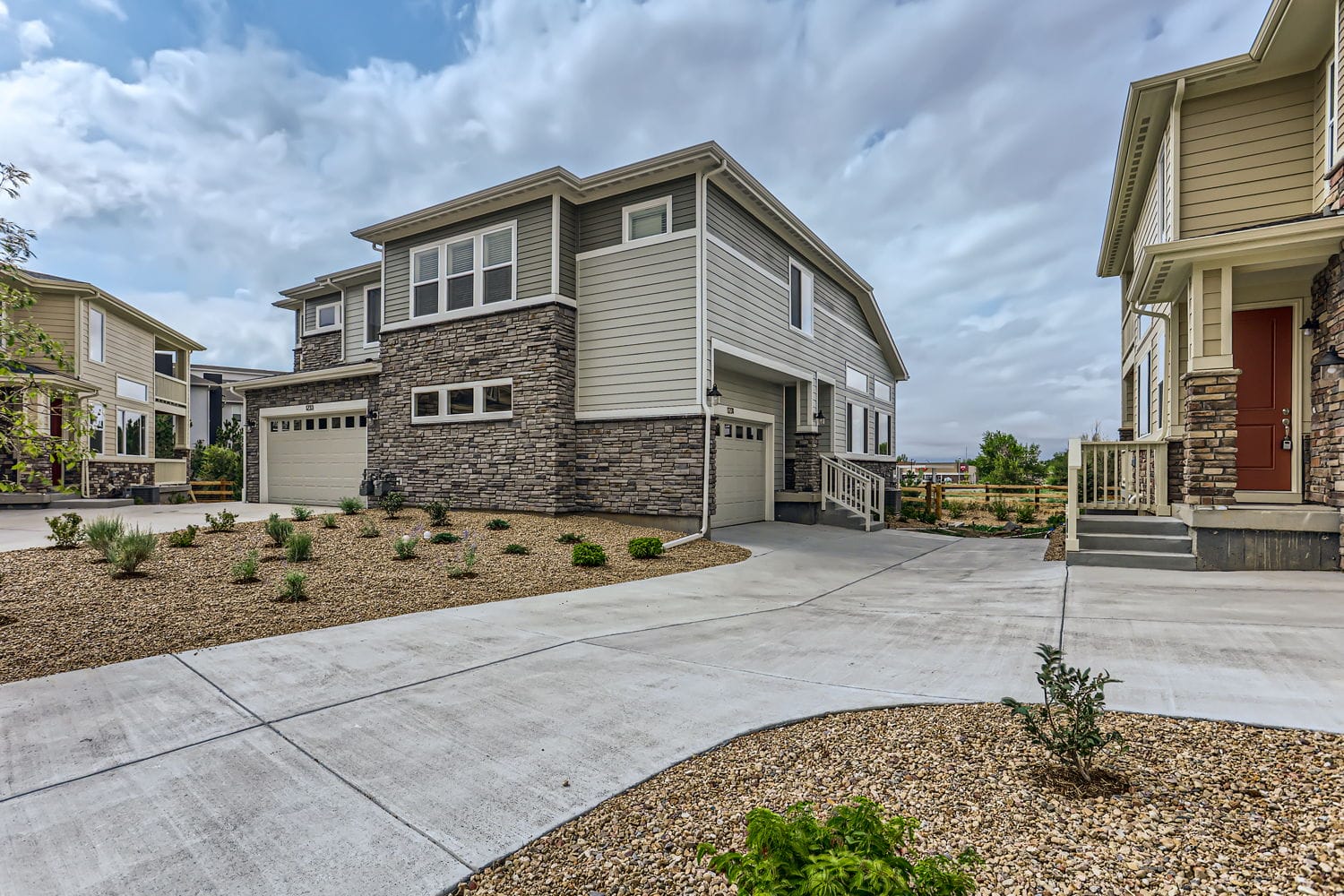Enjoy walking on the trail system right behind your new home. The Walnut by BLVD Builders features over 1,800 square feet of living space and has an open concept floor plan. This home features upgraded design finishes throughout. The kitchen includes Aristokraft® 42-in painted cabinets with dovetail and soft-close drawers, sterling nickel bar pulls and quartz counters with full height backsplash. Other design finishes include expansive 7-in to 9-in EVP flooring that extends into the Great Room, upgraded carpet and tile, 2-panel doors, Delta® satin nickel bath fixtures, Progress® lighting fixtures and so much more. The floor plan features a welcoming covered front porch, spacious two-story great room open to kitchen, main floor bedroom/office, secondary bedroom with private bath, loft, luxurious owners bedroom with private bath, walk-in closet and a second floor laundry.
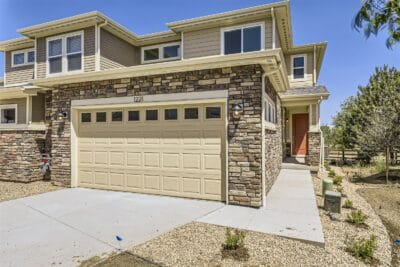
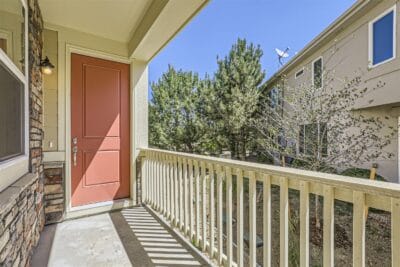
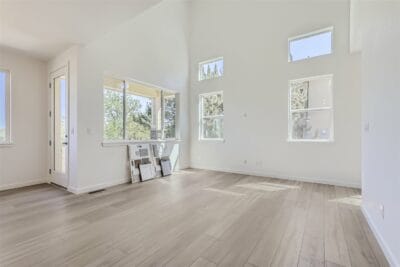
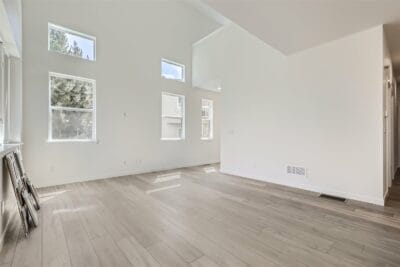
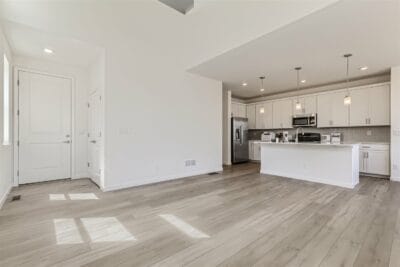
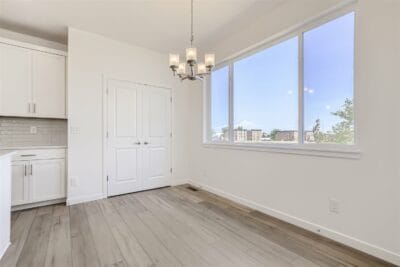
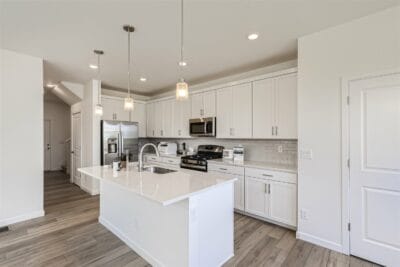
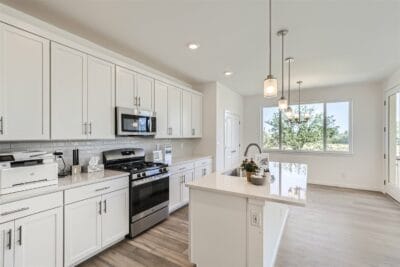
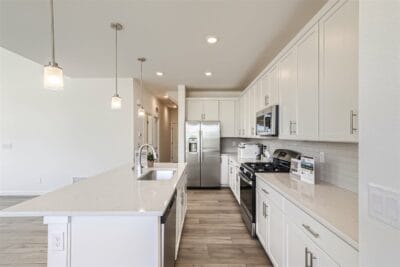
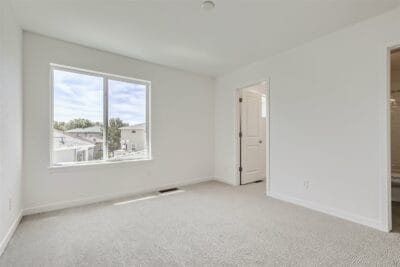
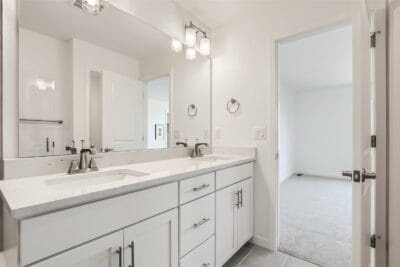
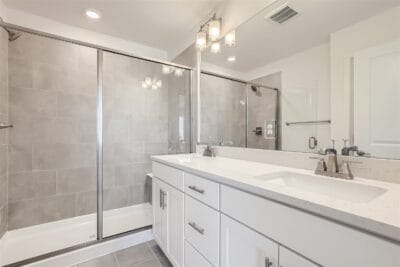
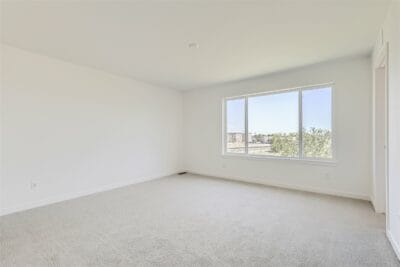
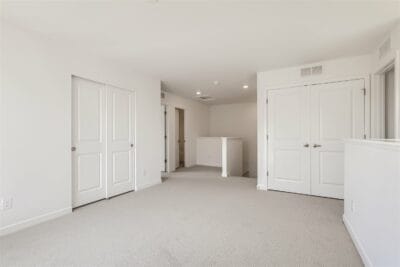
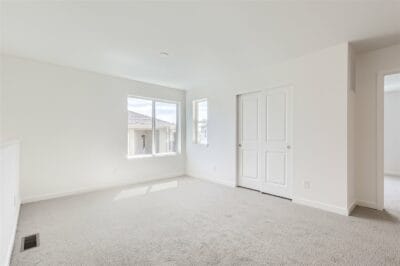
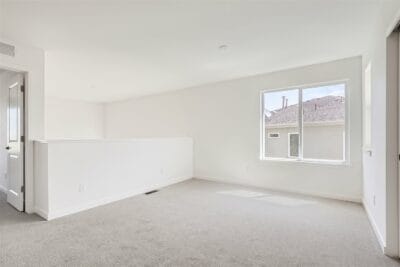
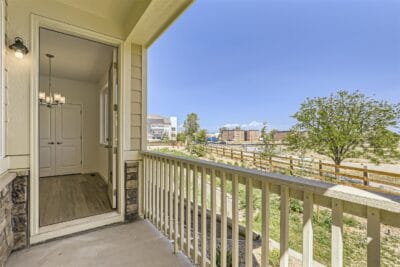
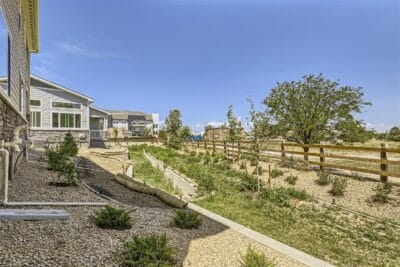
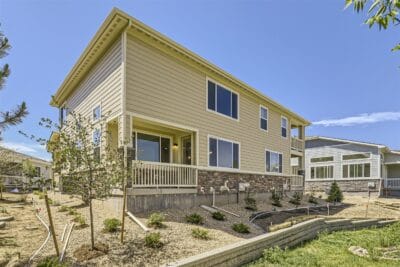
"*" indicates required fields
