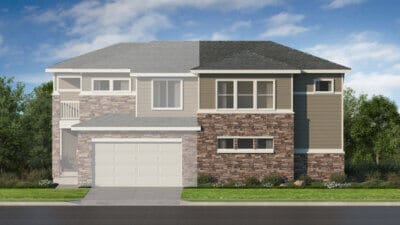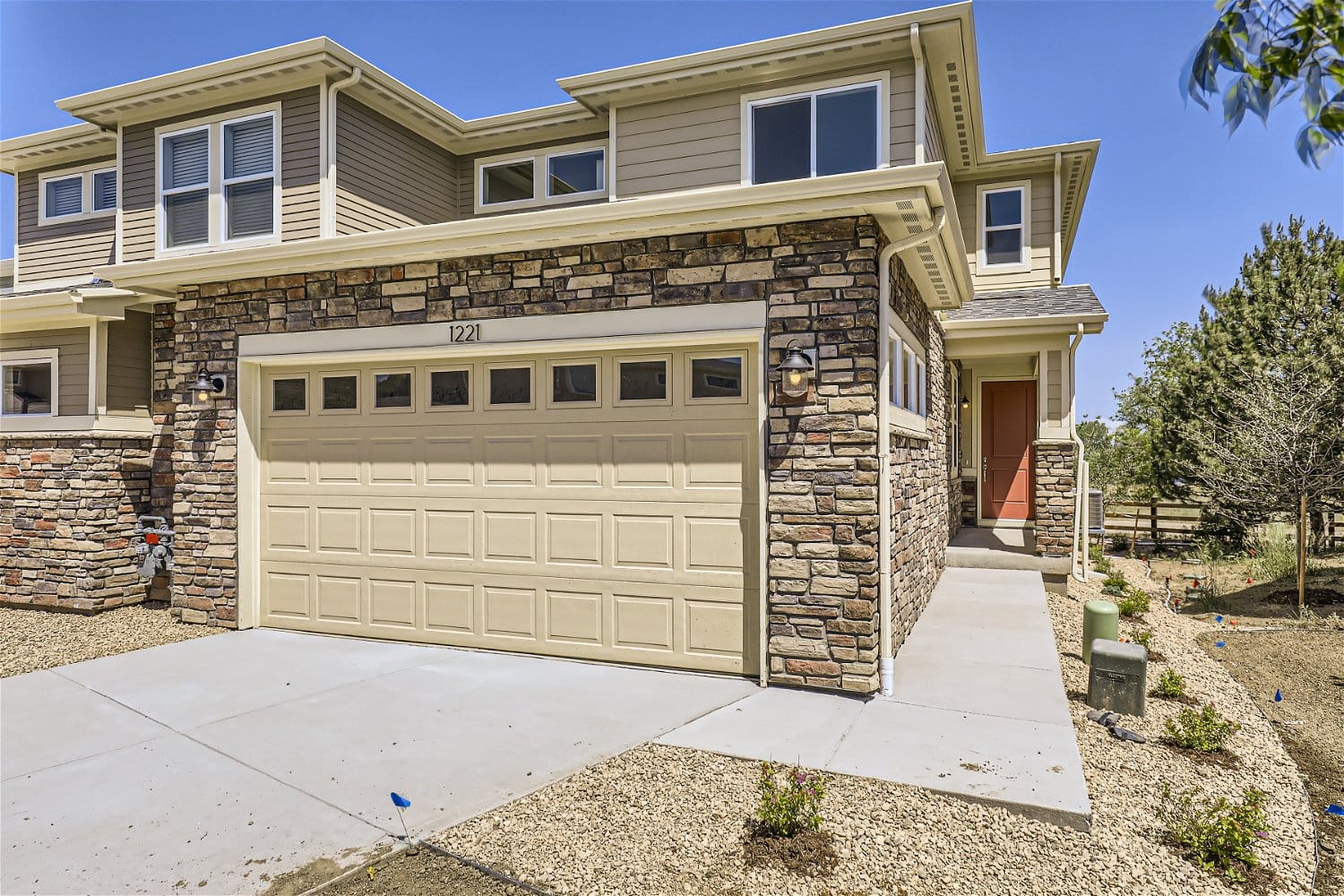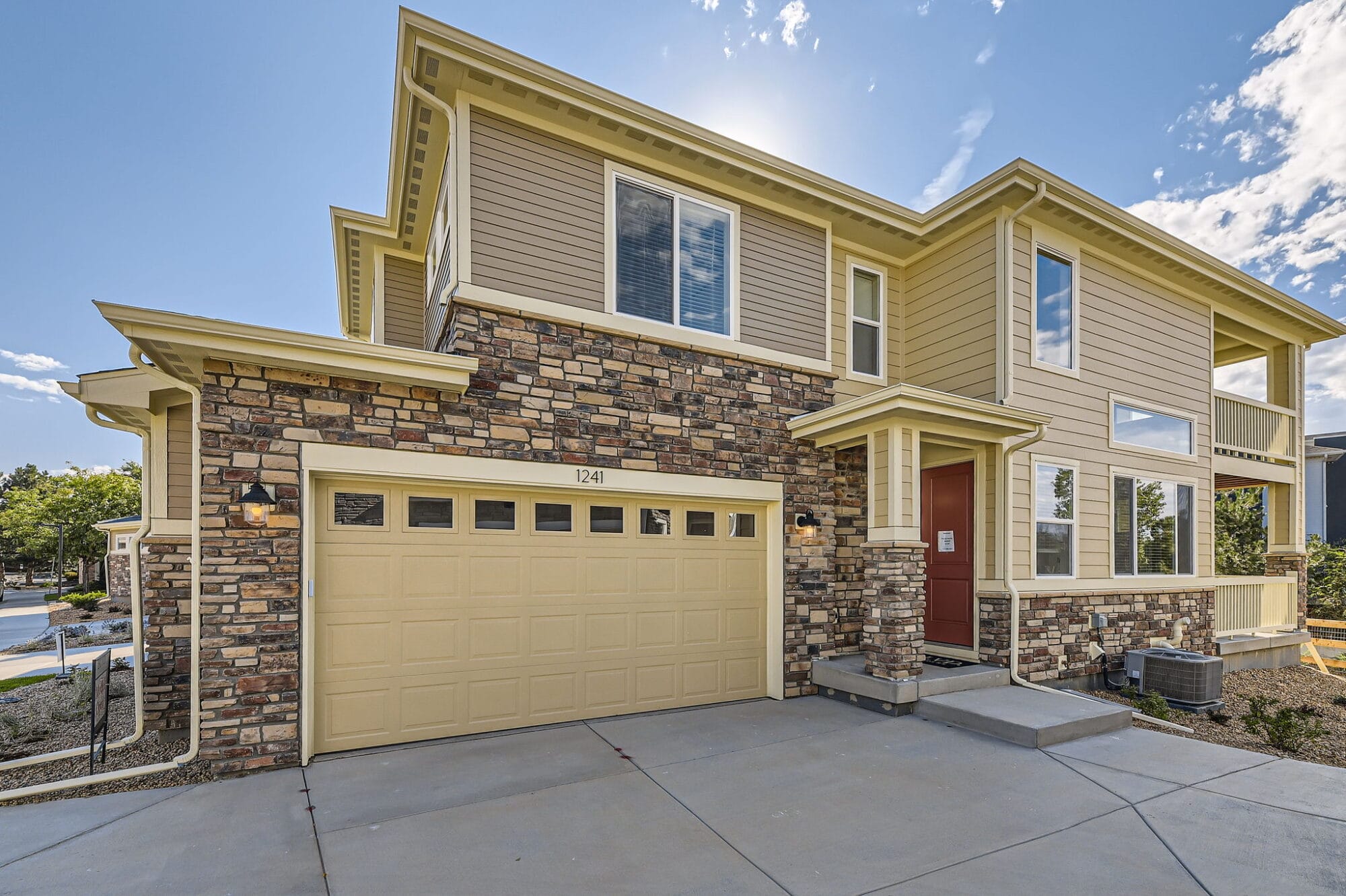SOLD
1231 S. Kingston Court – The Chestnut
Plan Details
1,492
Sq. Ft.
2
Bedrooms
2.5
Bathrooms
2
Bay Garage
2
Stories
The Chestnut
Low-maintenance Lifestyle
Spacious great room, 2-story dining space open to the kitchen featuring an island and large walk-in pantry. Spacious covered patio backing to walking trail. Expansive laundry room for storage. White Cabinets and upgraded design selections throughout including upgraded appliances and EVP flooring extended into the Great Room.
Gallery
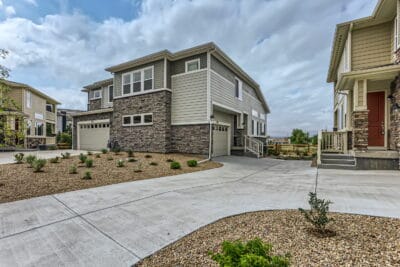
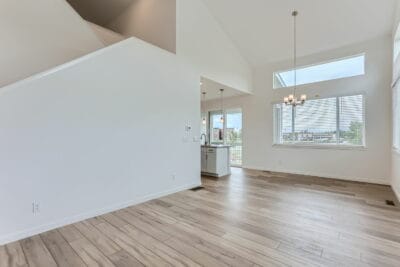
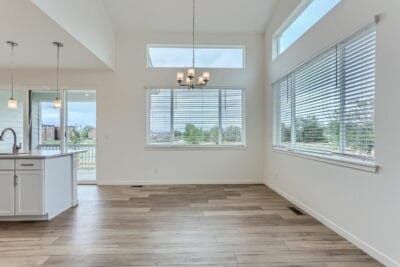
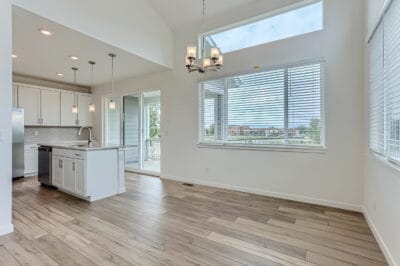
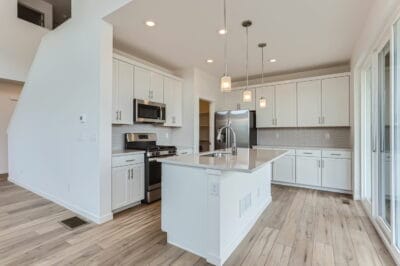
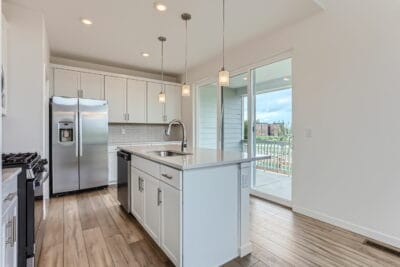
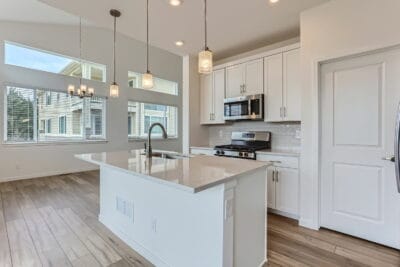
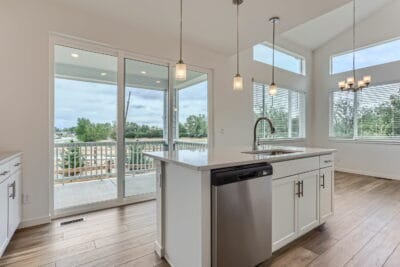
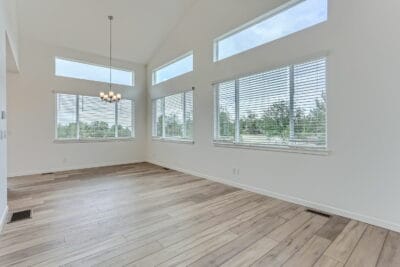
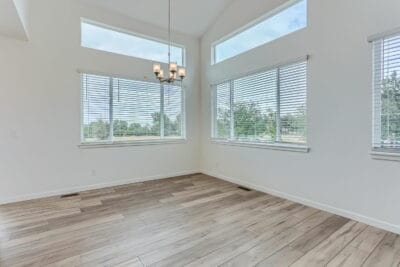
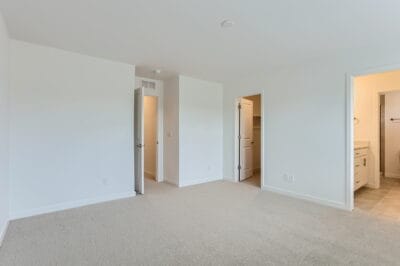
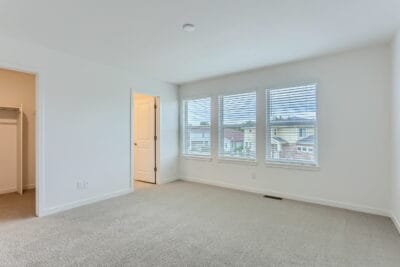
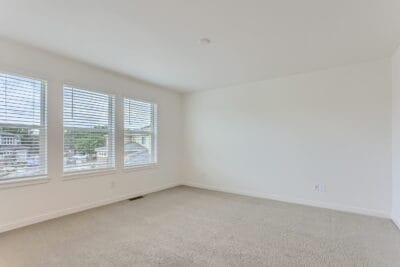
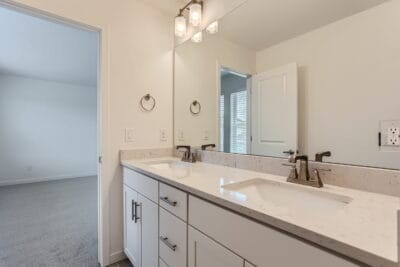
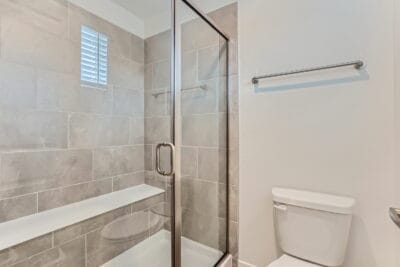
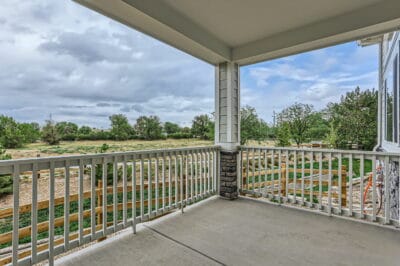
LEARN MORE ABOUT
this PAIRED Home in Denver
Contact Us
Hours - Closed
Monday:
Closed
Tuesday:
Closed
Wednesday:
10:00am - 5:00pm
Thursday:
10:00am - 5:00pm
Friday:
10:00am - 5:00pm
Saturday:
10:00am - 5:00pm
Sunday:
11:00am - 5:00pm
Request More Information
"*" indicates required fields
Back to Kingston Court
Other Homes in Kingston Court
