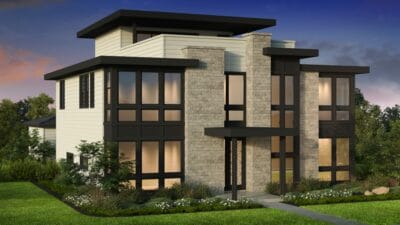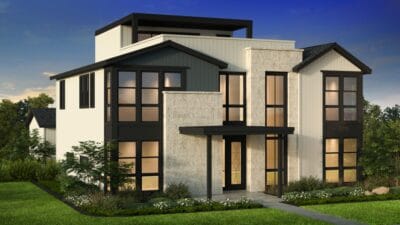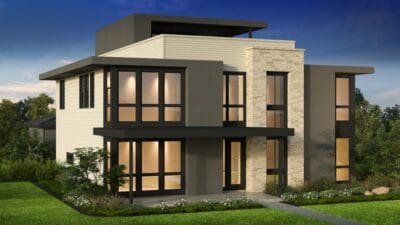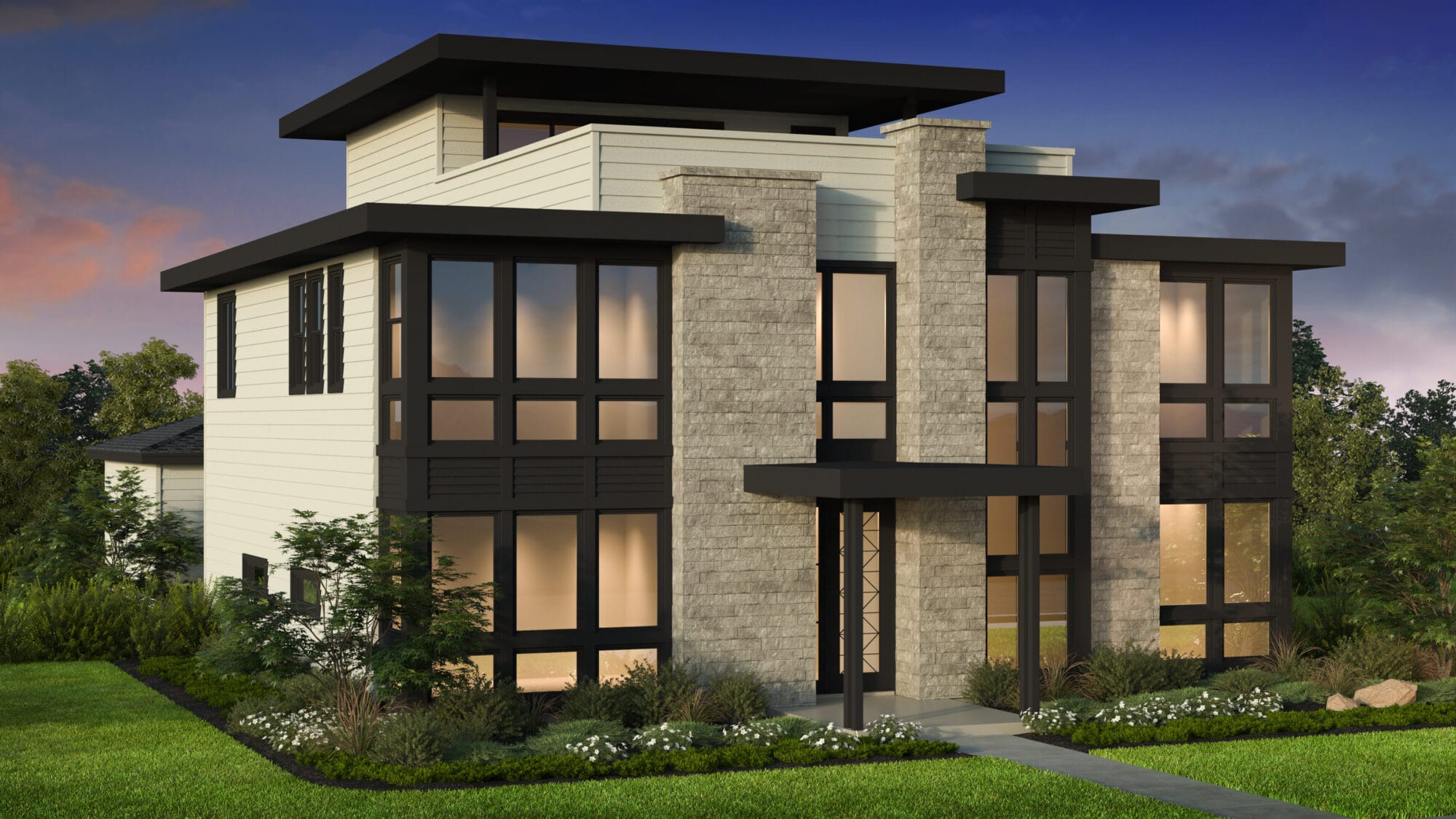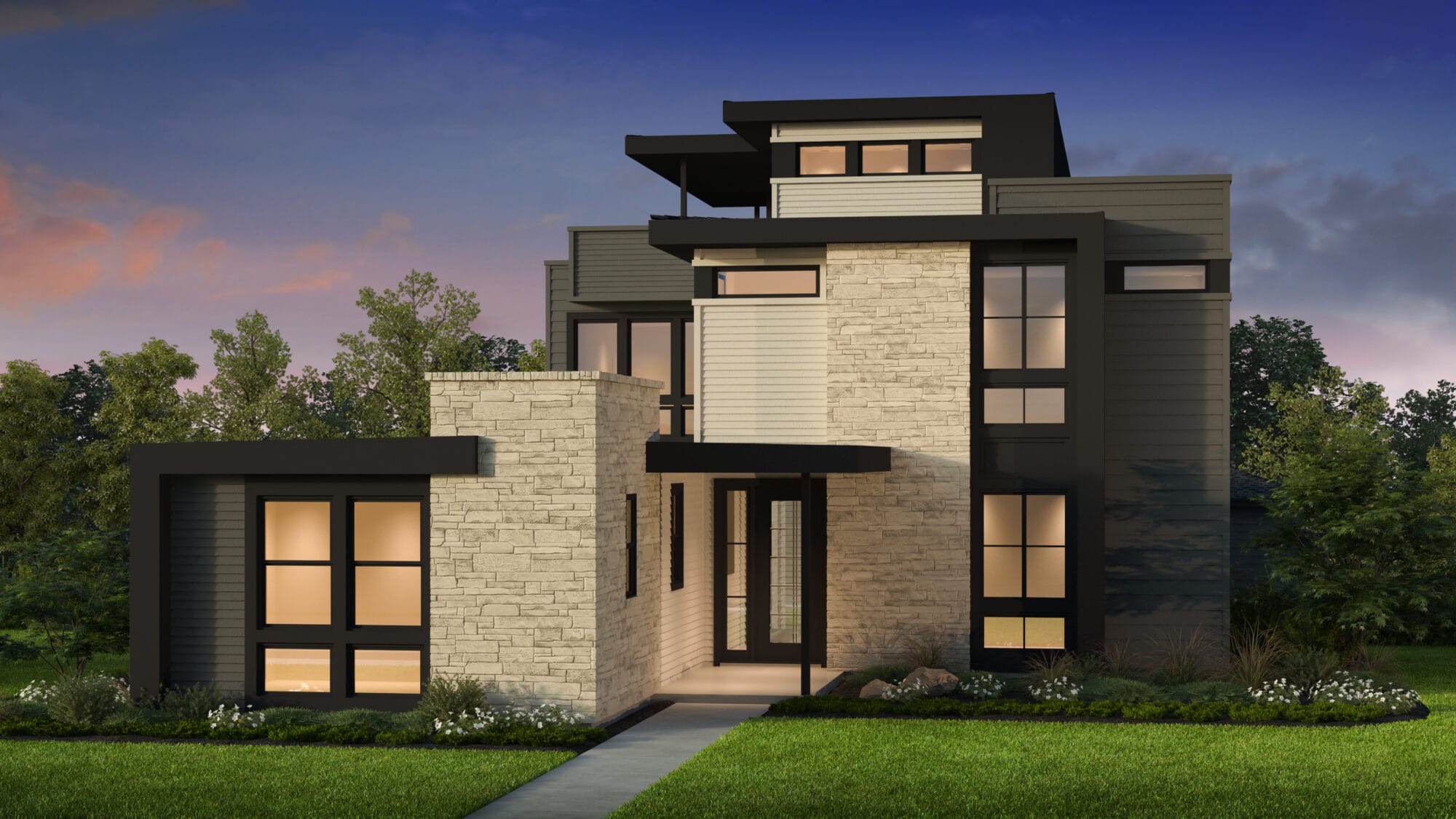The Vrain - Modern Farmhouse
2778 N. Utica Street – The Vrain
Plan Details
3,692
Sq. Ft.
5
Bedrooms
4.5
Bathrooms
3
Bay Garage
3
Stories
The Vrain
Suited to you
Stylish 3-story home featuring a main floor o ce and bedroom with private bathroom. This home has an elevated level of interior finishes selected by Kimberly Timmons Interiors. The luxurious primary suite features a standing tub and elegant finishes. The spacious rooftop deck faces west with mountain views and includes a BBQ.
Gallery
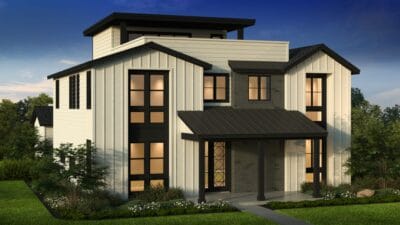
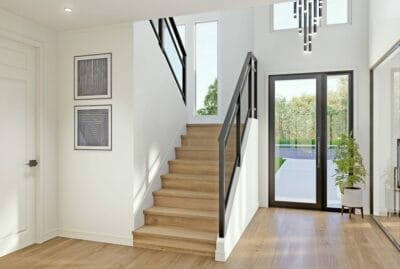
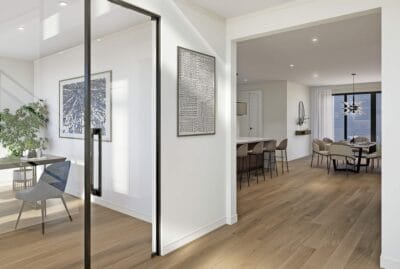

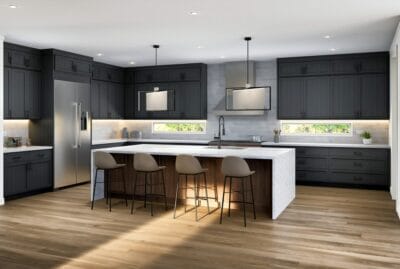




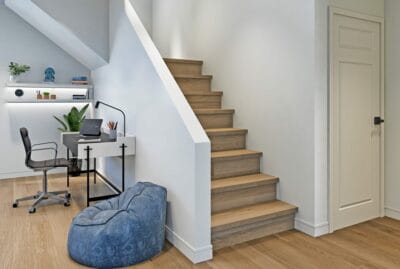
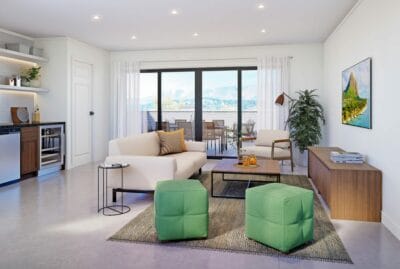
LEARN MORE ABOUT
This Home in Denver
Contact Us
Hours - By Appointment Only
Monday:
By Appointment Only
Tuesday:
By Appointment Only
Wednesday:
By Appointment Only
Thursday:
By Appointment Only
Friday:
By Appointment Only
Saturday:
By Appointment Only
Sunday:
By Appointment Only
Request More Information
"*" indicates required fields
Back to Sloan’s Lake
Other Homes in Sloan’s Lake
