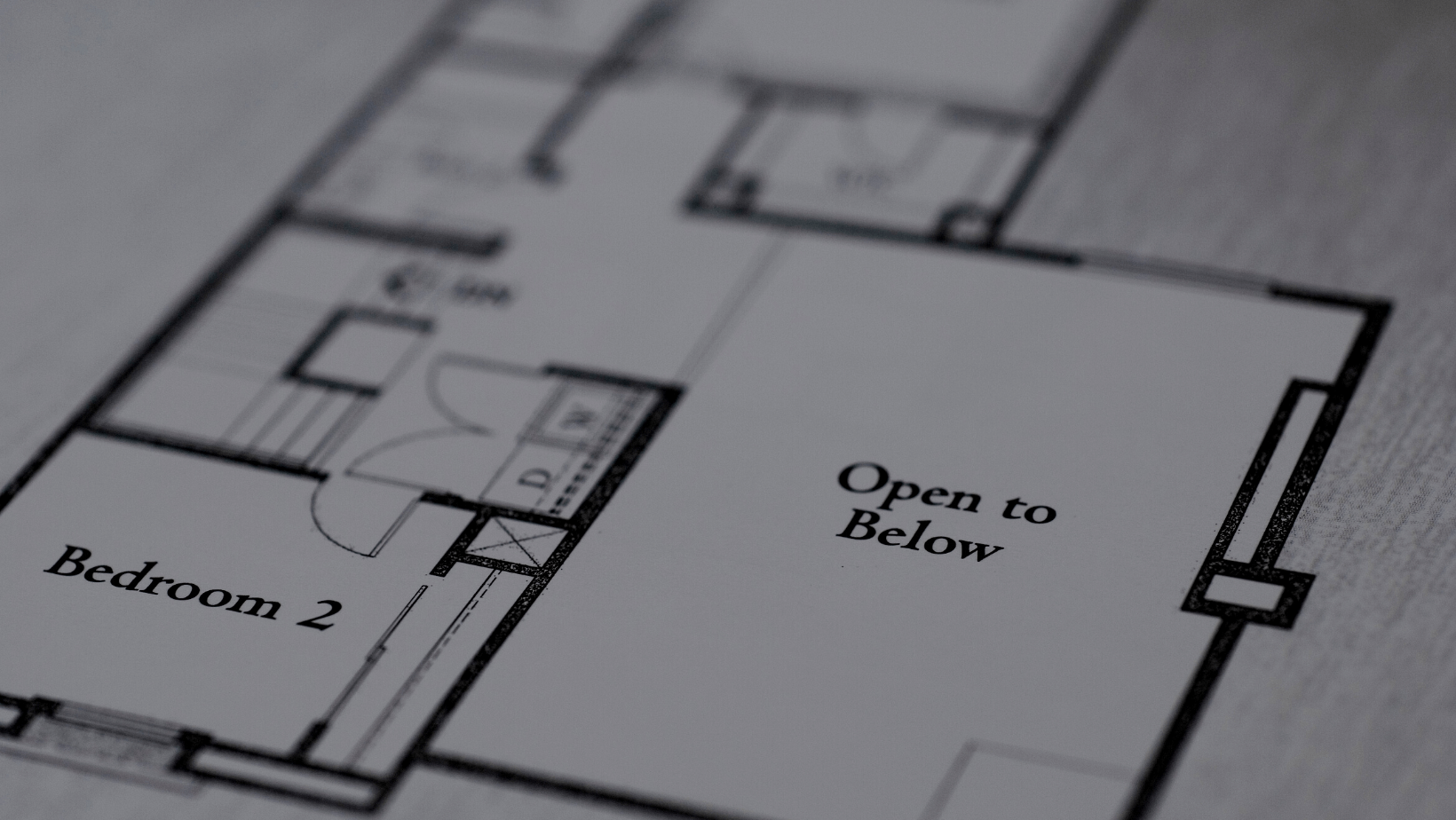
Floor Plans: Finding the Perfect One for You
There are so many things to consider when looking for a new home, and one of the most important is the floor plan. You want to find a layout that works for your lifestyle and your needs, and that can be tough when there are so many options out there. But don’t worry, we’re here to help!
The first step in finding the right floor plan is to decide what type of floor plan you want. There are four basic types of floor plans: open floor plans, closed floor plans, modular floor plans, and hybrid floor plans.
Open floor plans are perfect for families who want to be able to interact with each other while they are cooking or relaxing in the living room. These plans feature a large open space that includes the kitchen, living room, and dining room.
Closed floor plans are perfect for families who want more privacy. These plans feature separate rooms for the kitchen, living room, and dining room. This type of floor plan is ideal for families who have children or pets who need their own space.
Modular floor plans are perfect for people who want to be able to customize their floor plan. These plans feature a series of small, interchangeable rooms that can be arranged to fit your needs.
Hybrid floor plans combine the best features of open and closed floor plans. These plans feature both open and closed spaces, which gives you the flexibility to choose the layout that works best for you.
Once you have decided on the type of floor plan you want, you need to find a floor plan that fits your lifestyle. Here are some tips on how to do that:
- Consider your budget.
- Consider the size of your family.
- Consider the size of your home.
- Consider your lifestyle.
- Consider your needs.
- Consider your wants.
Edgewater Crossing by BLVD Builders in Edgewater, CO, features new homes with five modern floor plans to satisfy all types of homebuyers. The floor plans at these new townhomes near Sloan’s Lake are all named after popular streets in Denver:
- The Blake
- The Larimer
- The Glenarm
- The Wynkoop
- The Clayton
The Blake Floor Plan Features:
- 1,250 Square Feet
- 2 Bedrooms
- 2.5 Baths
- 1 Car Garage
- 3 Stories
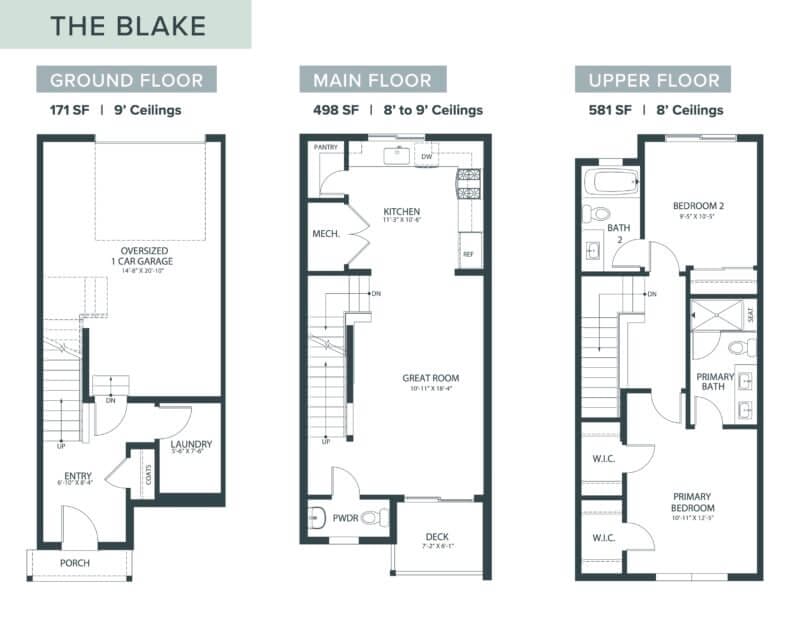
The Larimer Floor Plan Features:
- 1,635 Square Feet
- 2 Bedrooms
- 2.5 Baths
- 2 Car Garage
- 3 Stories
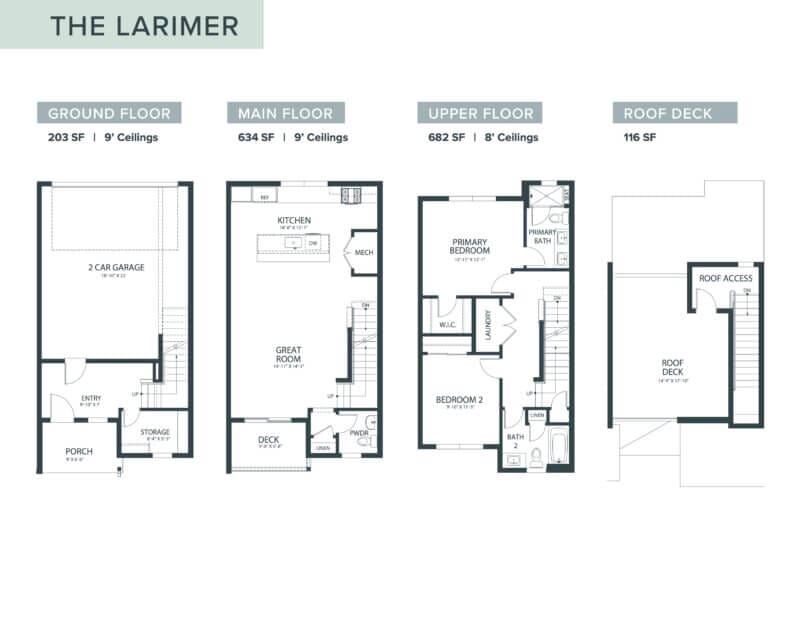
The Glenarm Floor Plan Features:
- 1,806 to 1,942 Square Feet
- 3 Bedrooms
- 2.5 Baths
- 2 Car Garage
- 2 Stories
- Walk-Out Basement on select sites
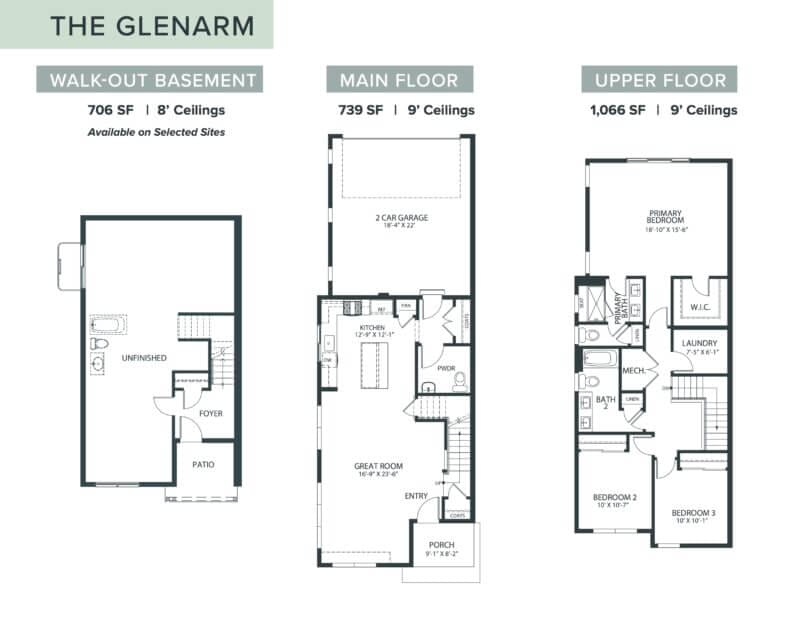
The Wynkoop Floor Plan Features:
- 1,860 Square Feet
- 3 Bedrooms
- 2.5 Baths
- 2 Car Garage
- 3 Stories
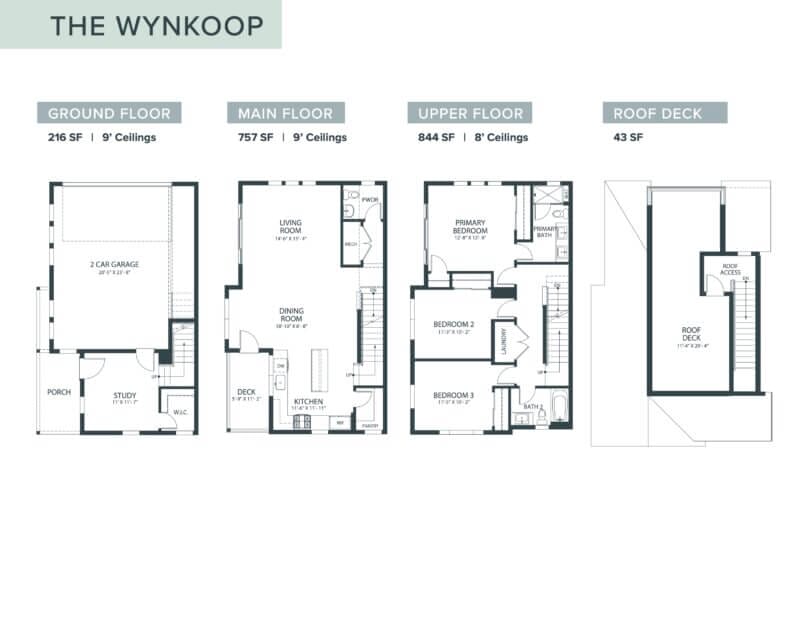
The Clayton Floor Plan Features:
- 1,837 Square Feet
- 3 Bedrooms
- 3 Baths
- 2 Car Garage
- 2 Stories
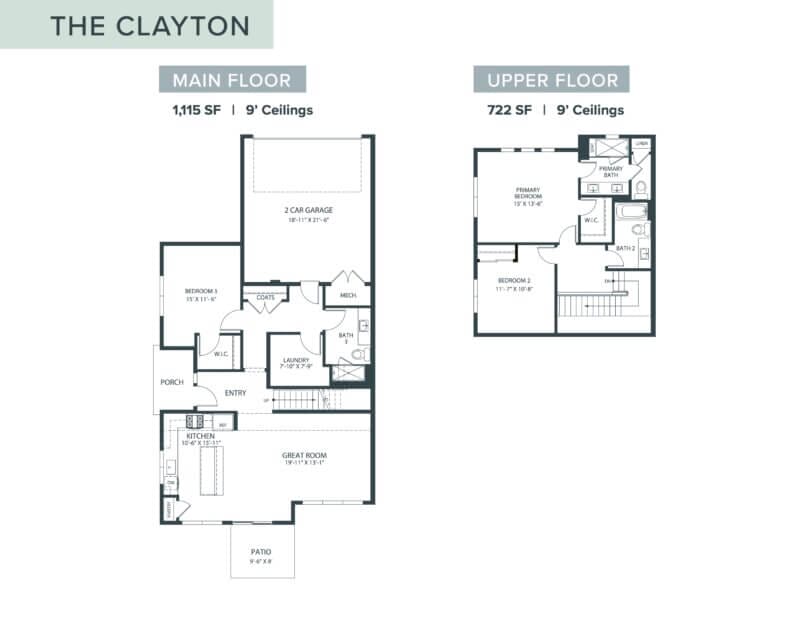
Contact the sales team at BLVD Builders in Edgewater for current pricing and availability. There are plenty of options to choose from when it comes to floor plans in new construction in Denver. We hope this article helped you figure out which floor plan might be right for you.