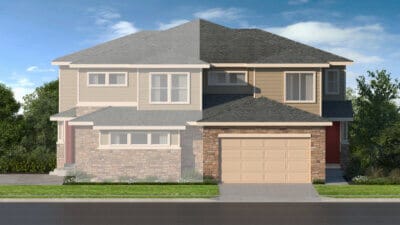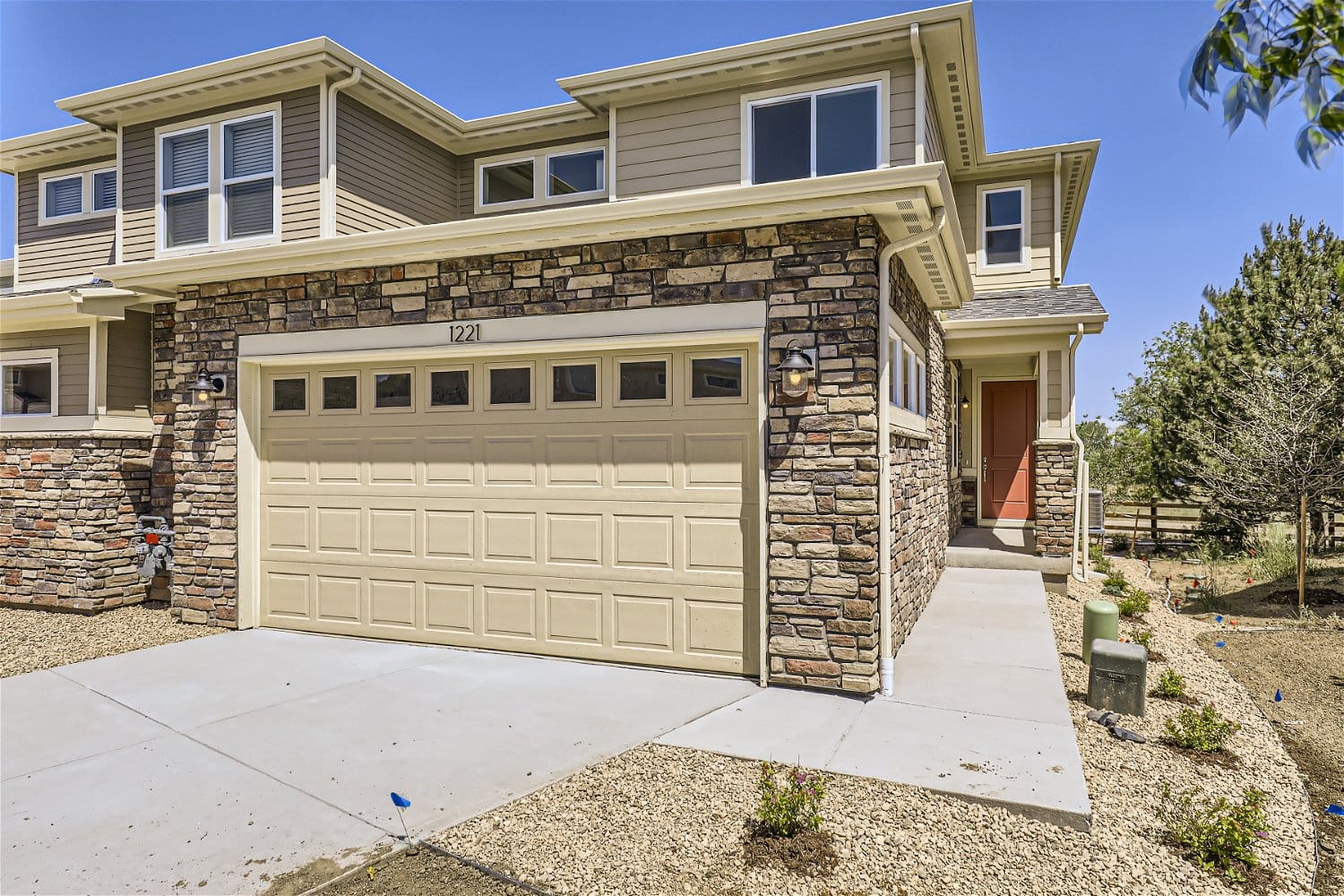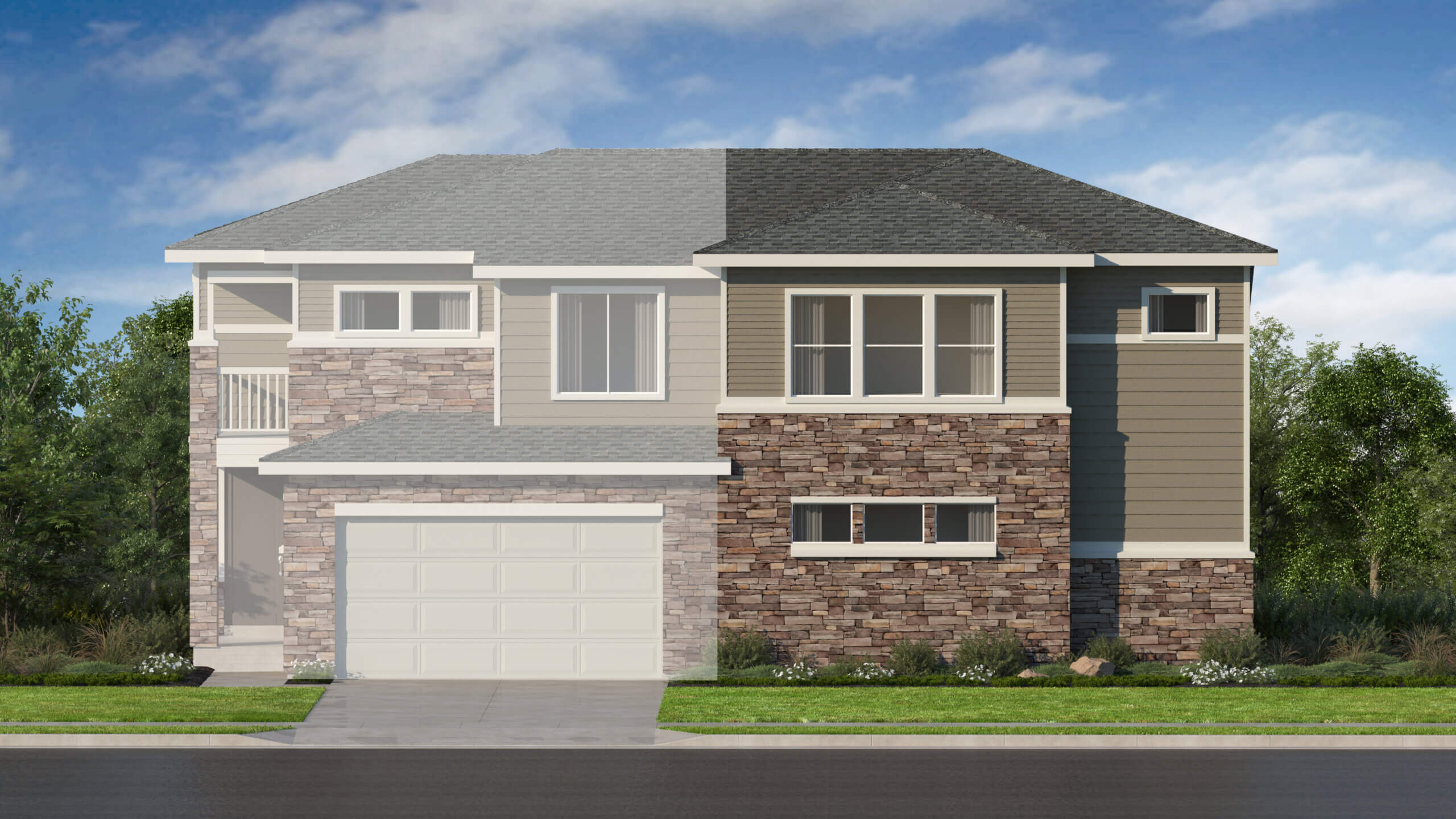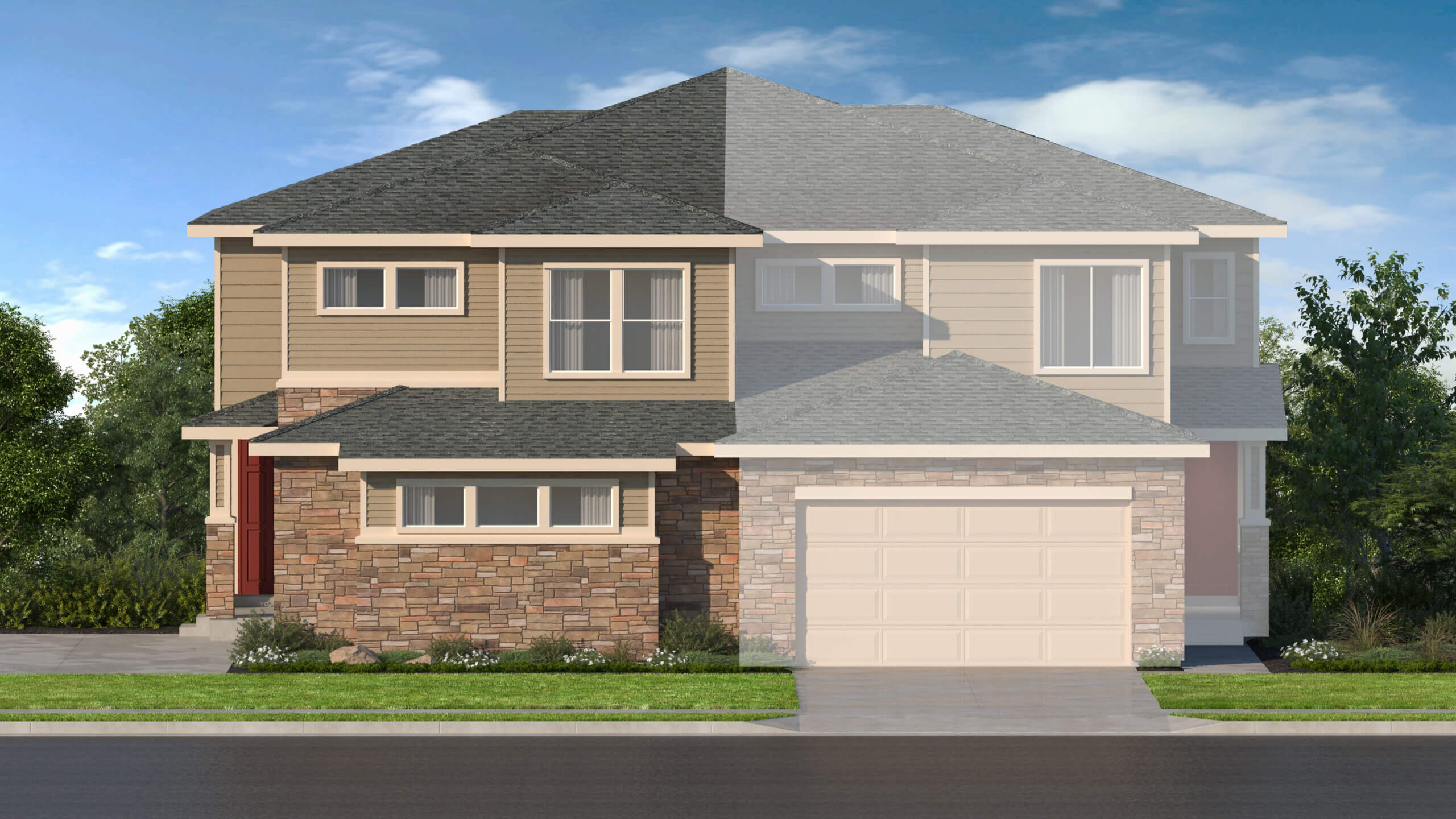Available August
1243 S. Kingston Court – The Walnut
Plan Details
1,882
Sq. Ft.
3
Bedrooms
3
Bathrooms
2
Bay Garage
2
Stories
The Walnut
Suited to you
Main floor private bedroom. Spacious kitchen with the island in the heart of the home that opens to a 2-story great room. Lovely Stone-Gray cabinets and upgraded design selections throughout including upgraded appliance package and EVP flooring extended into the great room.
LEARN MORE ABOUT
this PAIRED Home in Denver
Contact Us
Hours - Closed
Monday:
Closed
Tuesday:
Closed
Wednesday:
10:00am - 5:00pm
Thursday:
10:00am - 5:00pm
Friday:
10:00am - 5:00pm
Saturday:
10:00am - 5:00pm
Sunday:
11:00am - 5:00pm
Request More Information
"*" indicates required fields
Back to Kingston Court
Other Homes in Kingston Court



