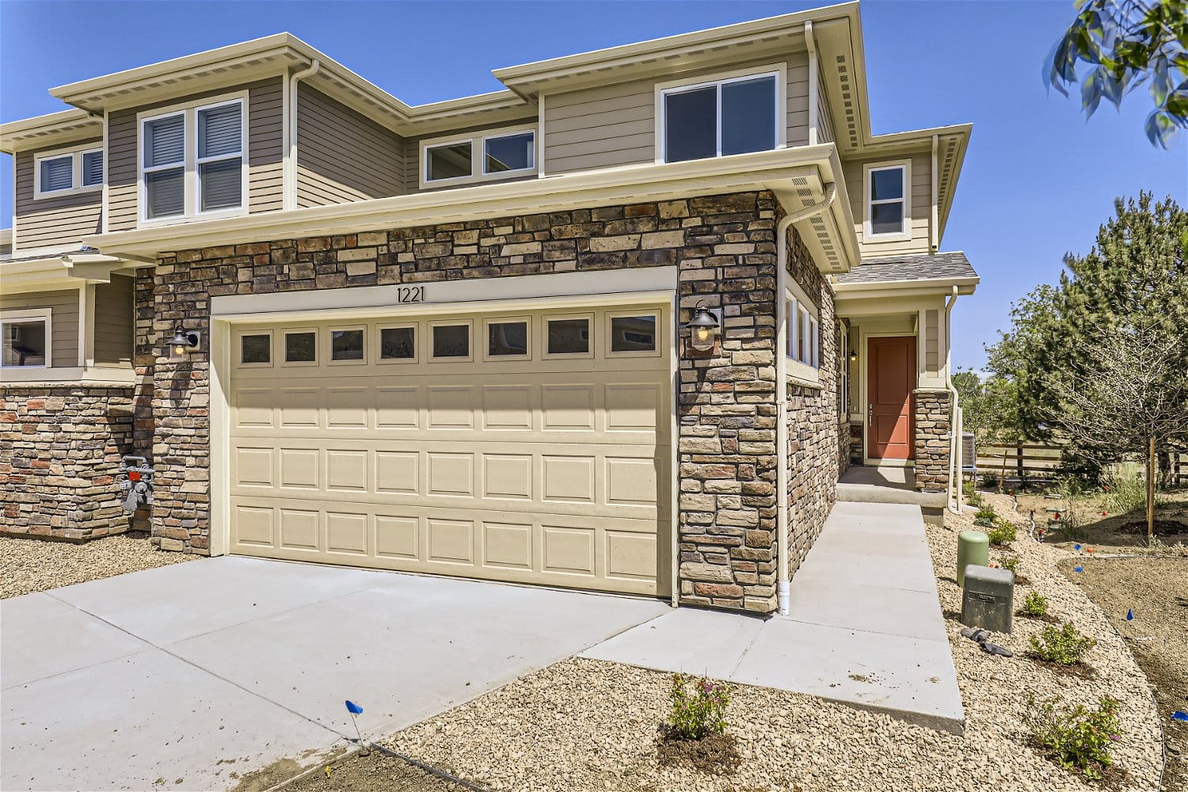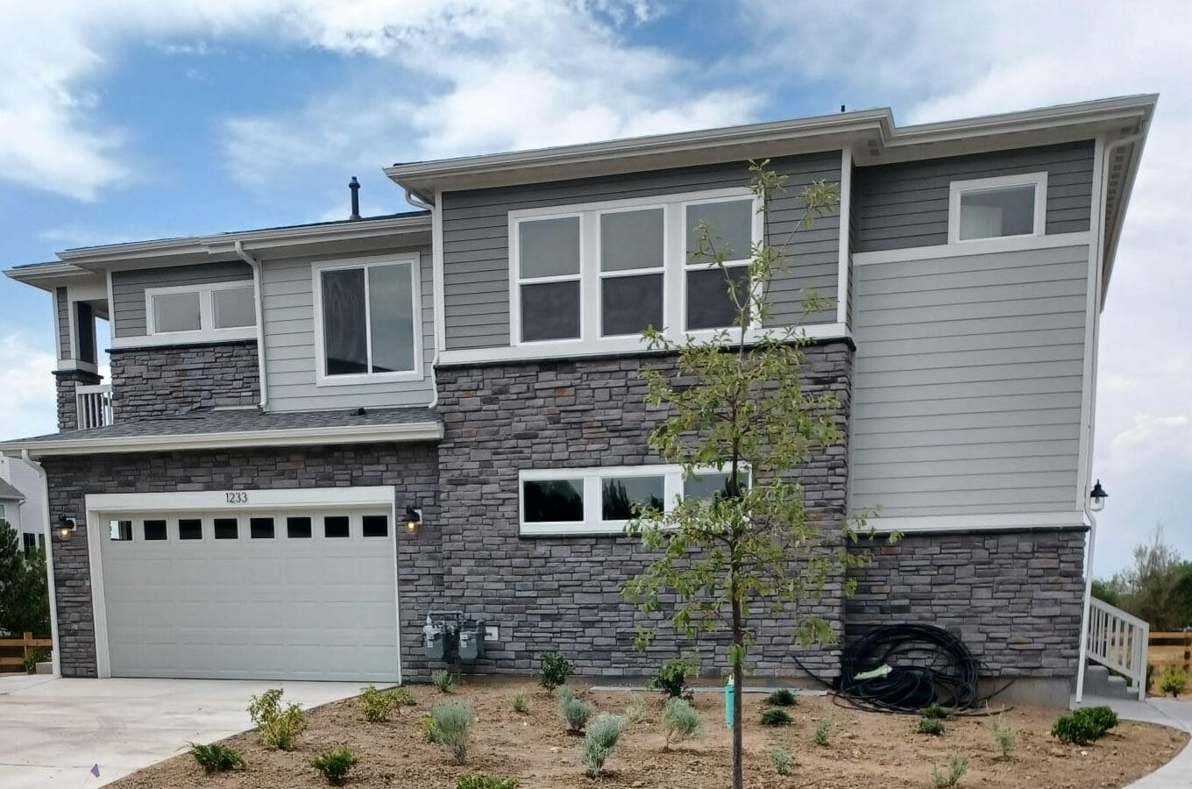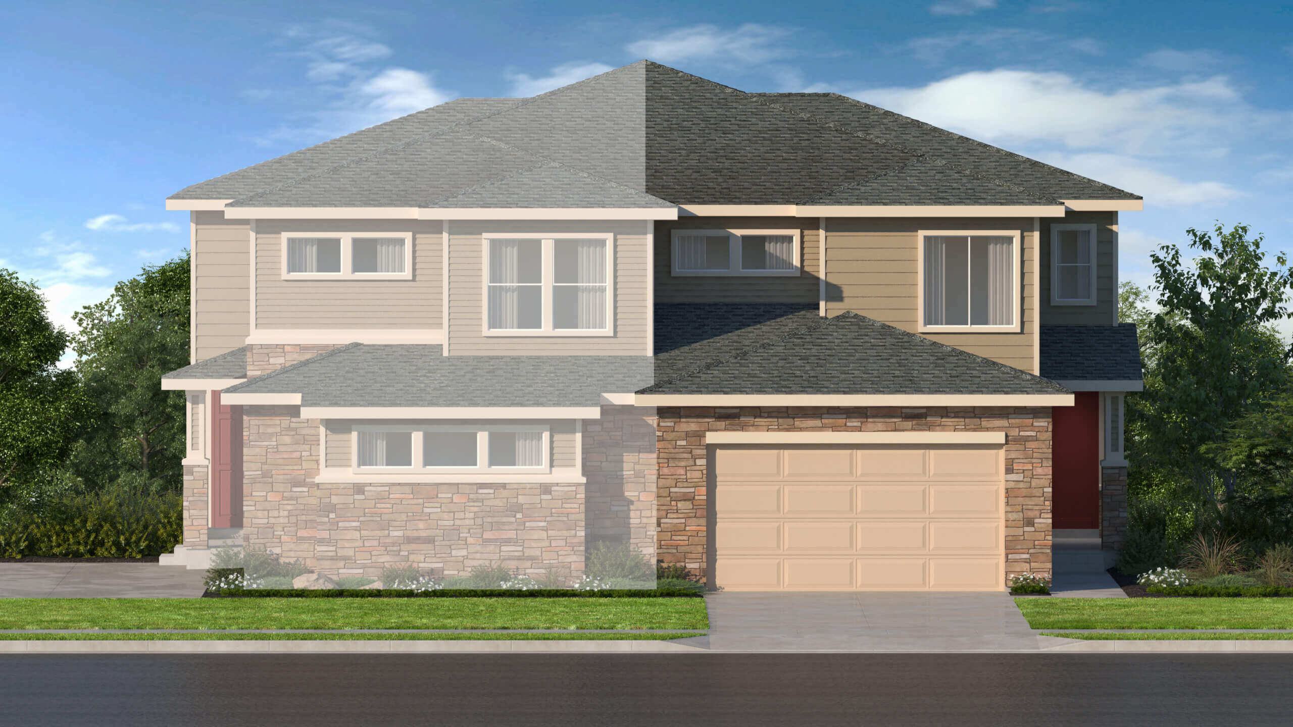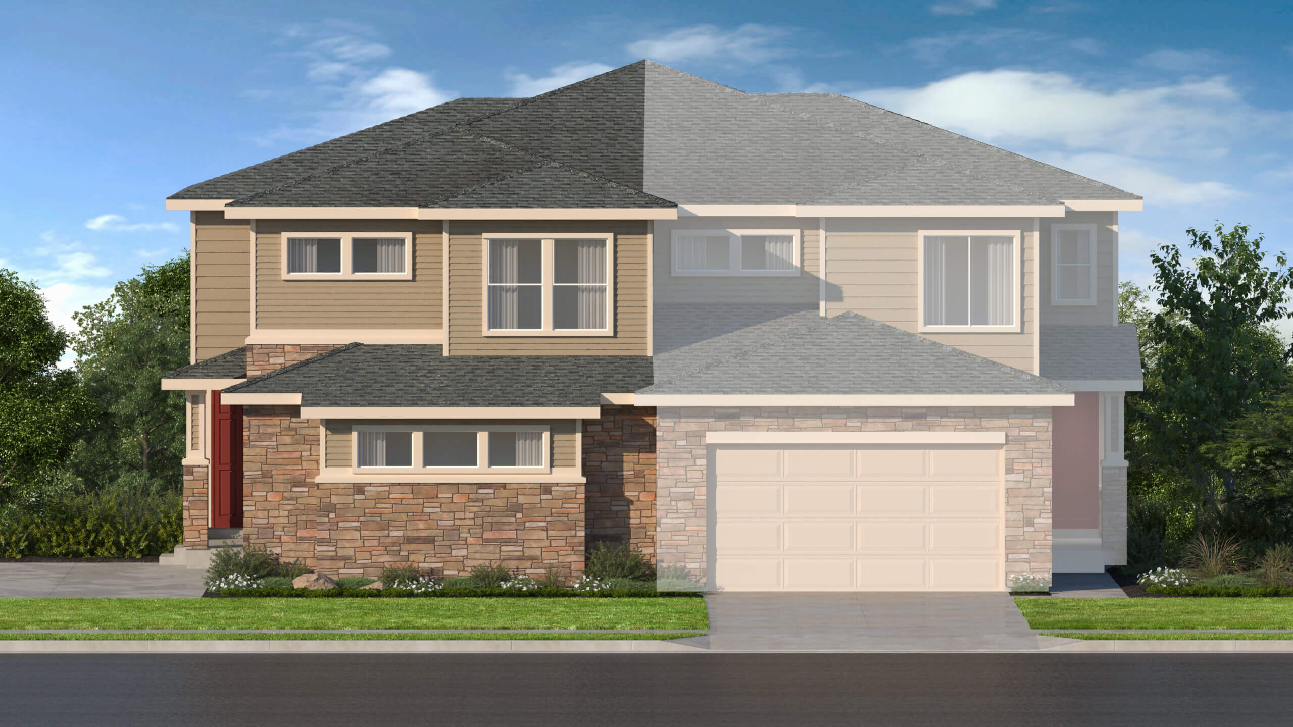Sales Center
720-788-1367
KingstonCourt@BLVDbuilders.com
1221 S. Kingston Court,
Aurora, CO 80012
Sales Hours
Monday:
Closed
Tuesday:
Closed
Wednesday:
10:00am - 5:00pm
Thursday:
10:00am - 5:00pm
Friday:
10:00am - 5:00pm
Saturday:
10:00am - 5:00pm
Sunday:
11:00am - 5:00pm


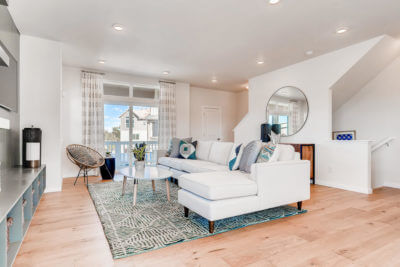

Community Highlights
- Excellent Cherry Creek Schools
- Easy access to Cherry Creek Mall, Lowry and Downtown Denver, minutes from I-225 and I-70
- Conveniently located 15 minutes to Anschutz Medical Campus and Veterans Affairs Medical Center and 30 minutes to Denver International Airport
- Four newly designed two-story floor plans in a quaint established neighborhood
- 1,492 to 1,882 sq.ft with features such as 2-4 bedrooms, 2-car garages, two-story living spaces, covered patios, main floor primary bedroom and so much more
- Lowest new home tax rate in the area
Community Address
Community Type
Paired Homes
County
Arapahoe County
School District
Cherry Creek
Community Map
Find Your Homesite
Beautifully designed outdoor living spaces on a quiet court. Each homesite is situated to offer privacy and enjoyment to an abundance of common areas and open space.
Community Sitemap
Kingston Court
Close
Thanks to the special financing program offered at BLVD Builders, we were able to make our dream of owning the right new home a reality. A lower interest rate and help with closing costs made the difference.
Max & Emily
Edgewater Crossing
Gallery
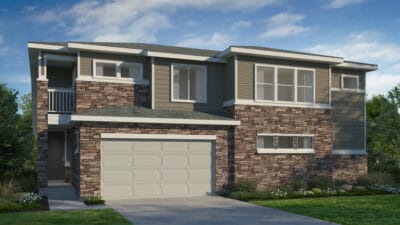

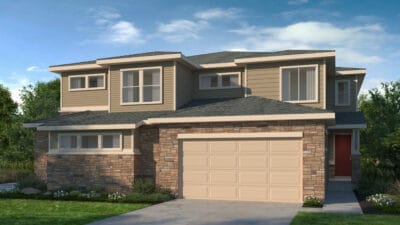
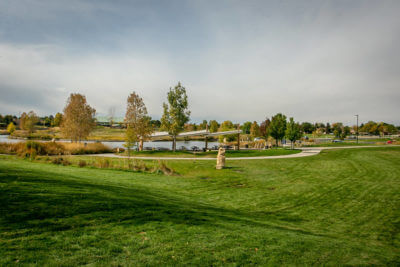
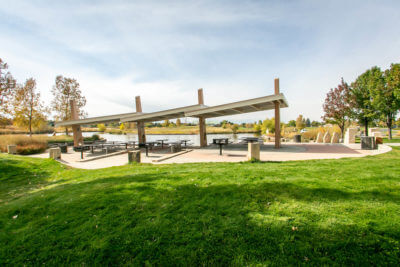
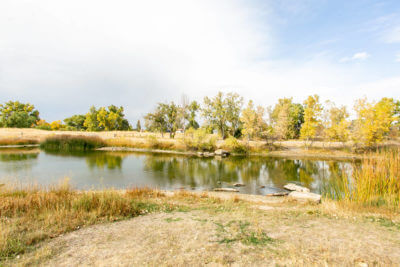
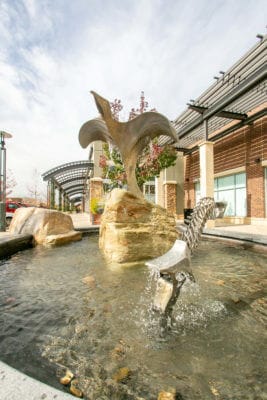
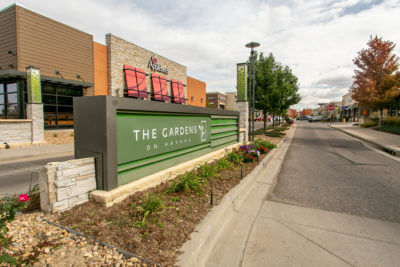
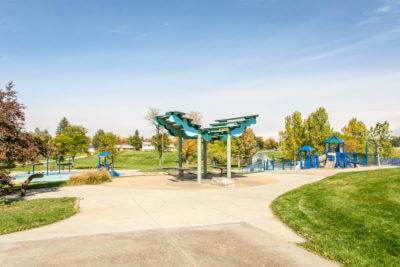
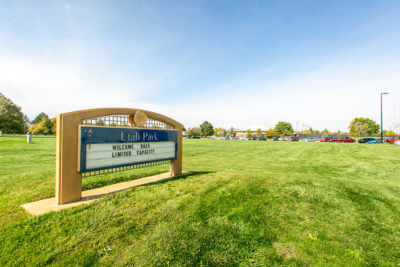
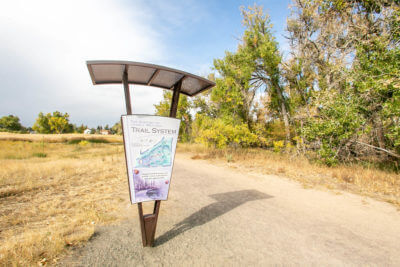
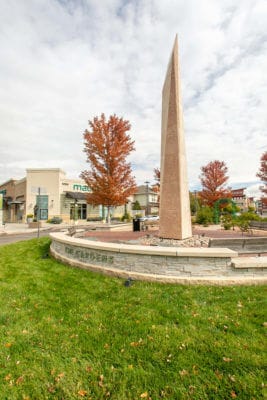
Modern maintenance free living paired homes
Learn More
Schedule Your Appointment Today
Contact Us
Hours - Closed
Monday:
Closed
Tuesday:
Closed
Wednesday:
10:00am - 5:00pm
Thursday:
10:00am - 5:00pm
Friday:
10:00am - 5:00pm
Saturday:
10:00am - 5:00pm
Sunday:
11:00am - 5:00pm
Request More Information
"*" indicates required fields

